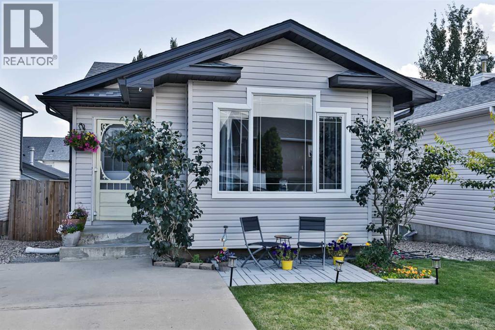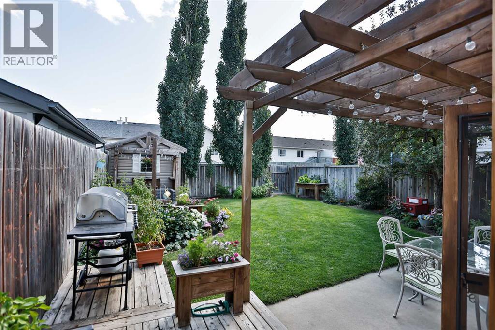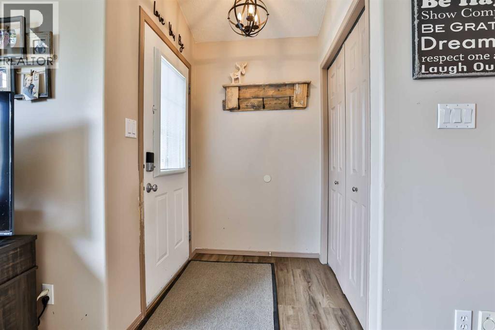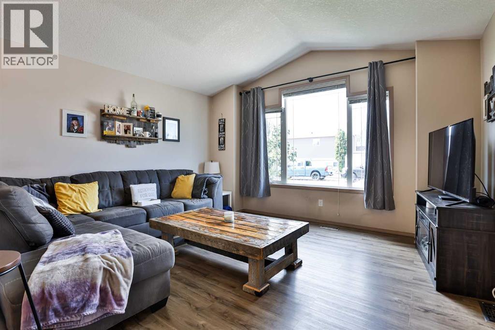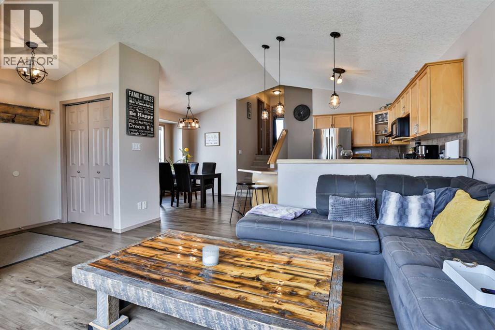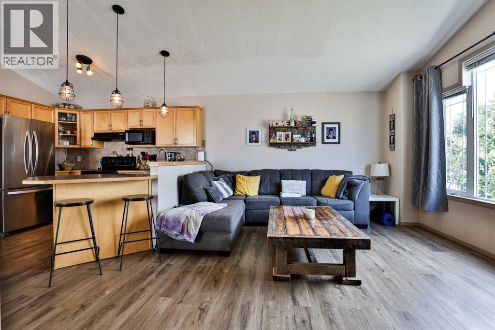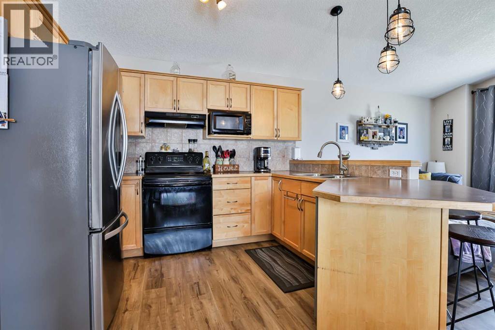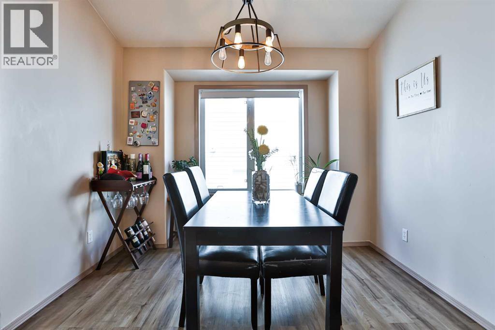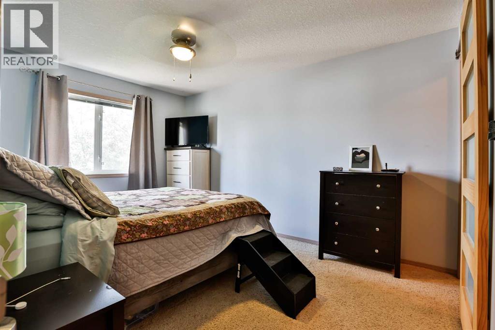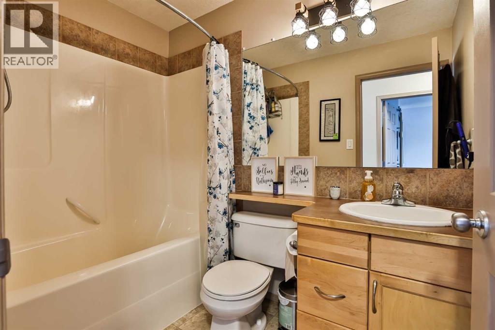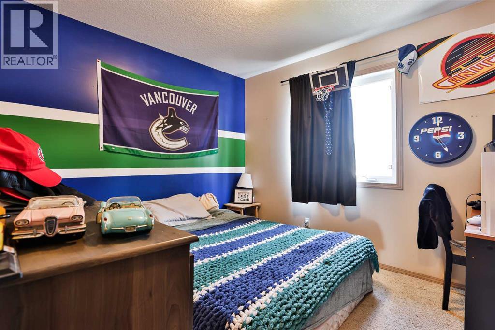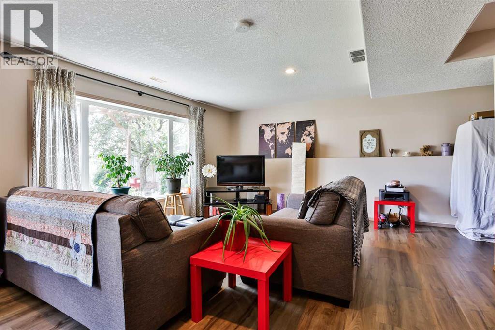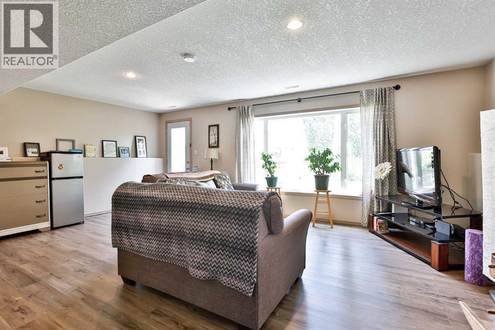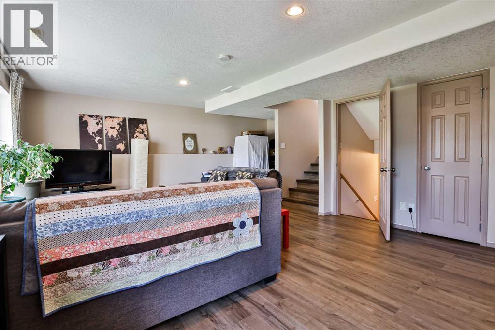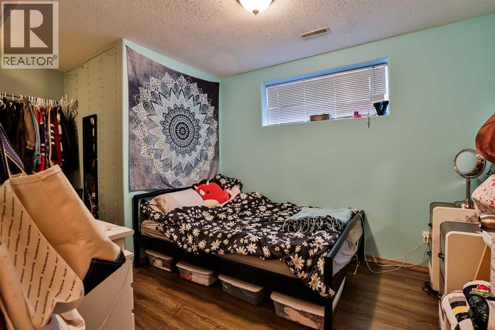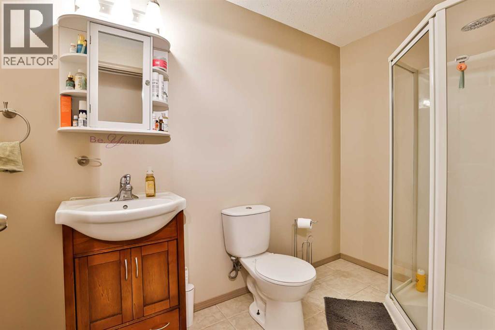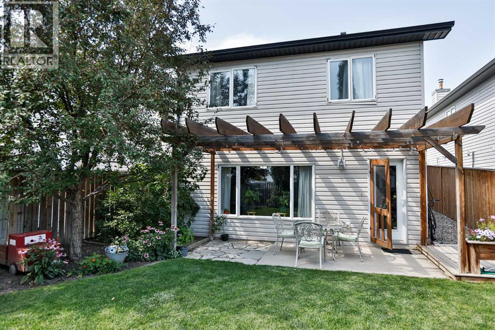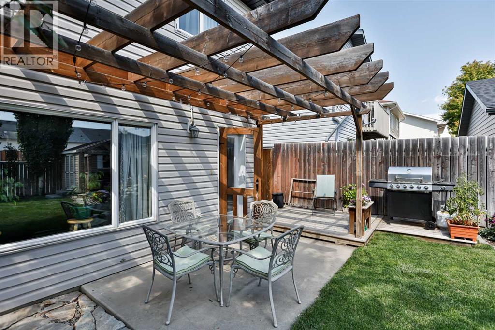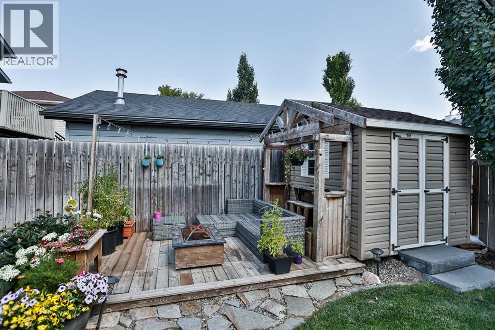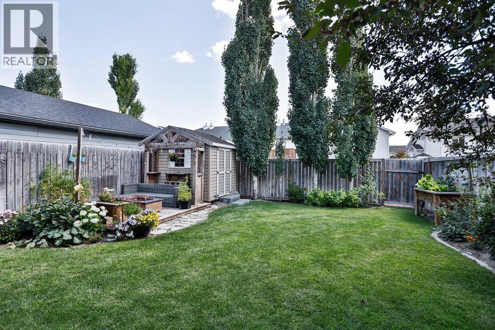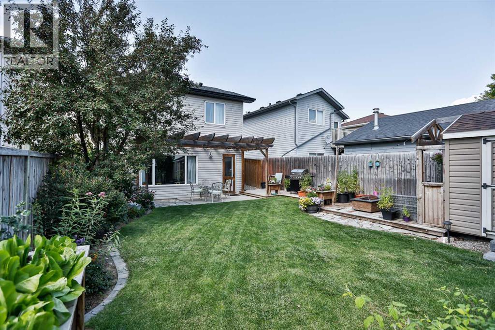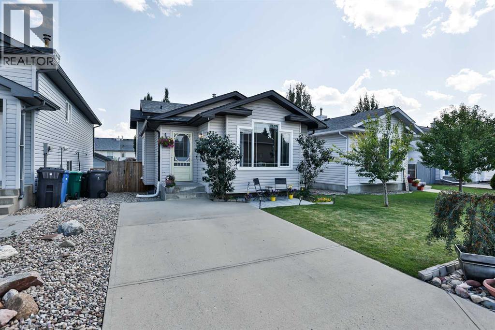16 Blackfoot Court W Lethbridge, Alberta T1K 7P5
$395,000
Welcome to 16 Blackfoot Court W, a well-maintained four-level split with a functional layout and a backyard oasis that’s perfect for relaxing or entertaining.The main floor features an open living, dining, and kitchen area, offering a bright and practical space for daily living. Upstairs, you’ll find two bedrooms and a full bathroom, while the third level includes a comfortable family room with a walkout to the beautiful backyard.The fourth level adds even more space with another bedroom, full bathroom, laundry, and storage.Located in a great westside neighborhood, this home is close to schools, parks, shopping, and amenities, with easy access to Whoop-Up Drive and just a short drive to the University of Lethbridge.A wonderful opportunity to own a well-cared-for home that combines comfort, convenience, and a beautiful outdoor space. (id:63321)
Property Details
| MLS® Number | A2262700 |
| Property Type | Single Family |
| Neigbourhood | Indian Battle Heights |
| Community Name | Indian Battle Heights |
| Amenities Near By | Playground, Schools, Shopping |
| Parking Space Total | 1 |
| Plan | 0212366 |
Building
| Bathroom Total | 2 |
| Bedrooms Above Ground | 2 |
| Bedrooms Below Ground | 1 |
| Bedrooms Total | 3 |
| Appliances | Refrigerator, Dishwasher, Stove, Microwave, Hood Fan, Window Coverings, Washer & Dryer |
| Architectural Style | 4 Level |
| Basement Development | Finished |
| Basement Type | Full (finished) |
| Constructed Date | 2002 |
| Construction Material | Wood Frame |
| Construction Style Attachment | Detached |
| Cooling Type | Central Air Conditioning |
| Exterior Finish | Vinyl Siding |
| Flooring Type | Carpeted, Laminate, Linoleum |
| Foundation Type | Poured Concrete |
| Heating Fuel | Natural Gas |
| Heating Type | Forced Air |
| Size Interior | 918 Ft2 |
| Total Finished Area | 918.06 Sqft |
| Type | House |
Parking
| Other | |
| Parking Pad |
Land
| Acreage | No |
| Fence Type | Fence |
| Land Amenities | Playground, Schools, Shopping |
| Landscape Features | Landscaped |
| Size Depth | 32.61 M |
| Size Frontage | 10.06 M |
| Size Irregular | 3496.00 |
| Size Total | 3496 Sqft|0-4,050 Sqft |
| Size Total Text | 3496 Sqft|0-4,050 Sqft |
| Zoning Description | R-sl |
Rooms
| Level | Type | Length | Width | Dimensions |
|---|---|---|---|---|
| Third Level | Family Room | 19.83 Ft x 18.67 Ft | ||
| Basement | 3pc Bathroom | Measurements not available | ||
| Basement | Bedroom | 8.92 Ft x 9.83 Ft | ||
| Main Level | Dining Room | 10.50 Ft x 10.25 Ft | ||
| Main Level | Kitchen | 9.83 Ft x 11.08 Ft | ||
| Main Level | Living Room | 14.00 Ft x 13.25 Ft | ||
| Upper Level | 4pc Bathroom | Measurements not available | ||
| Upper Level | Bedroom | 10.50 Ft x 9.42 Ft | ||
| Upper Level | Primary Bedroom | 10.17 Ft x 15.08 Ft |
https://www.realtor.ca/real-estate/28960879/16-blackfoot-court-w-lethbridge-indian-battle-heights
Contact Us
Contact us for more information
Shauna Gruninger
Associate
(403) 328-2221
www.shaunagruninger.com/
www.facebook.com/Shaunagruningerremax/
#110, 376 - 1 Ave. S.
Lethbridge, Alberta T1J 0A5
(403) 327-2221
(403) 328-2221
www.remaxlethbridge.ca/

