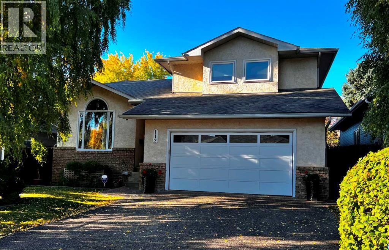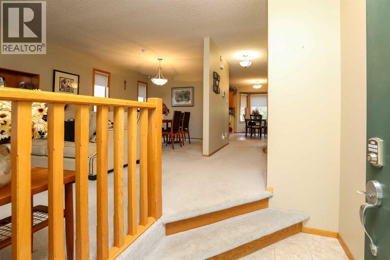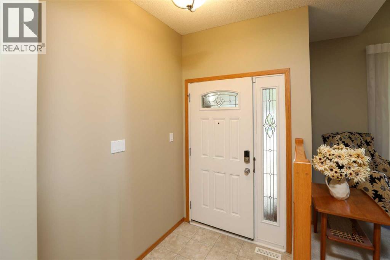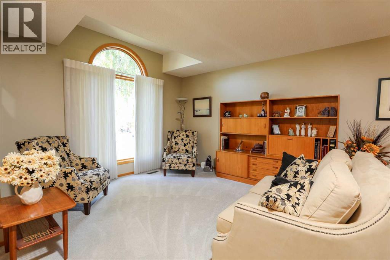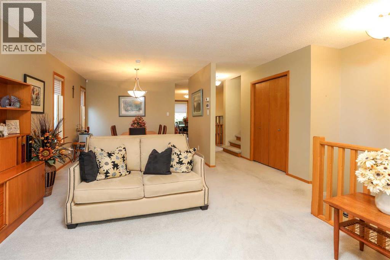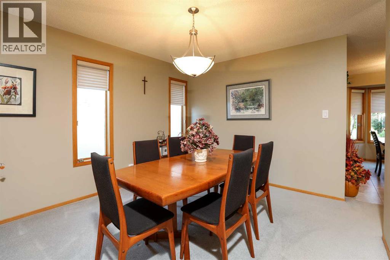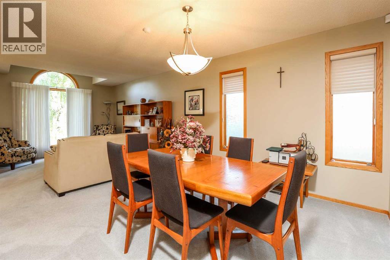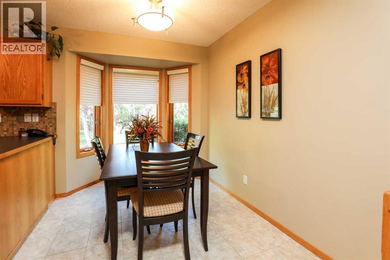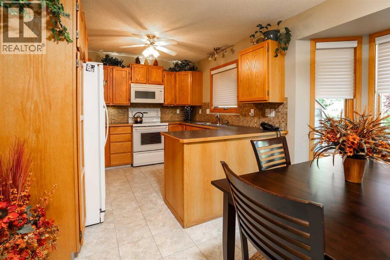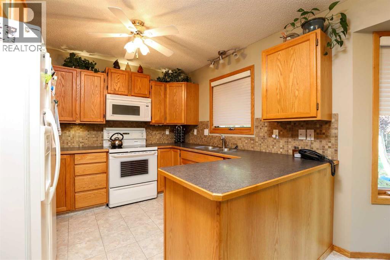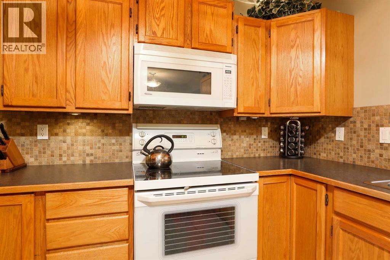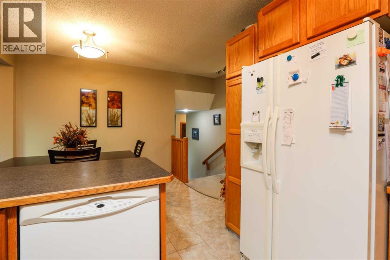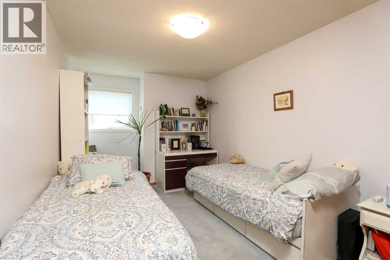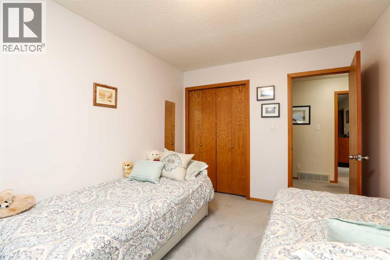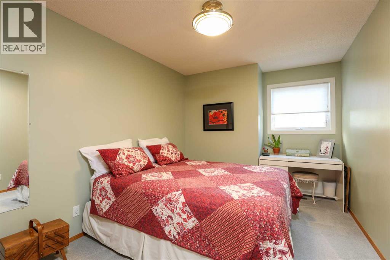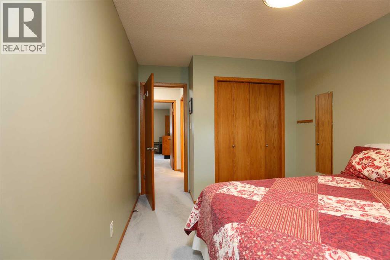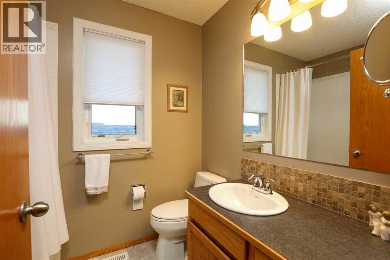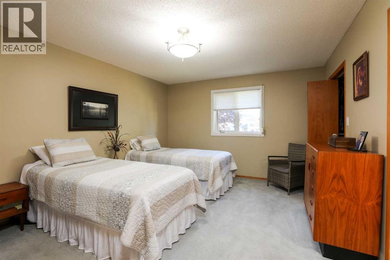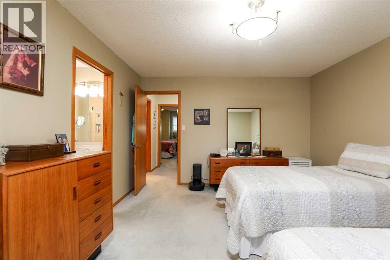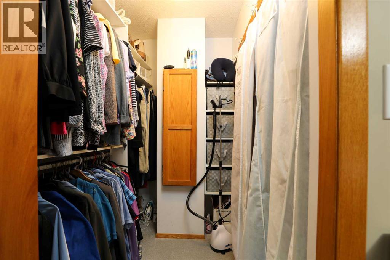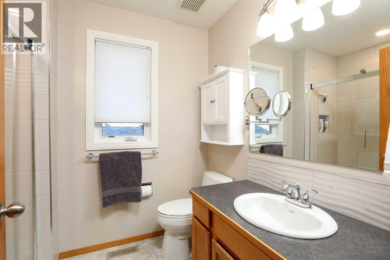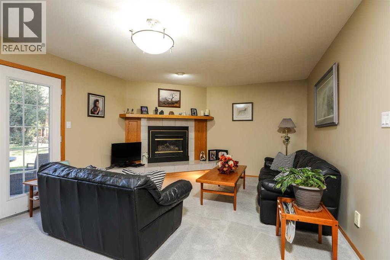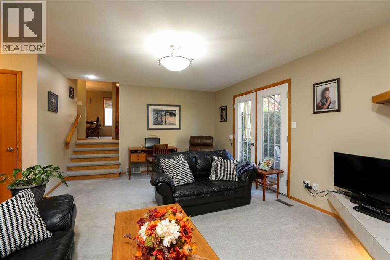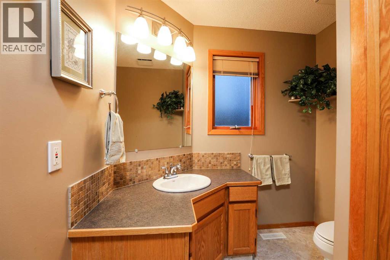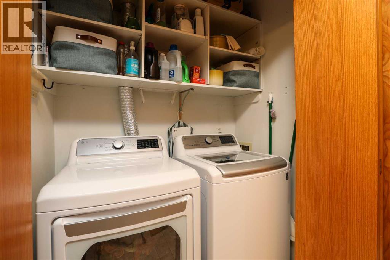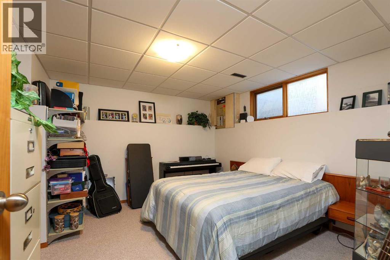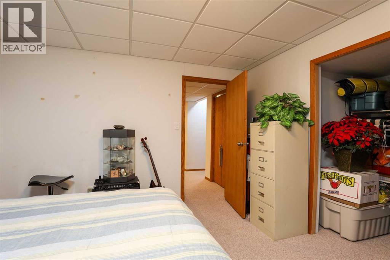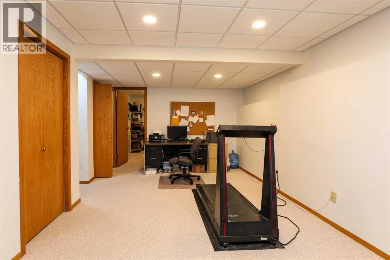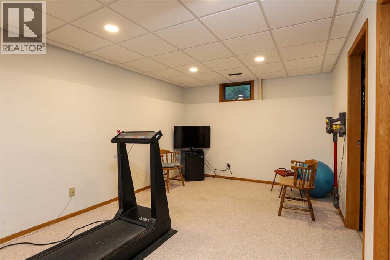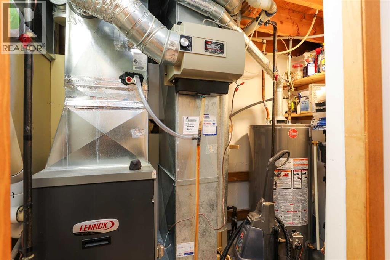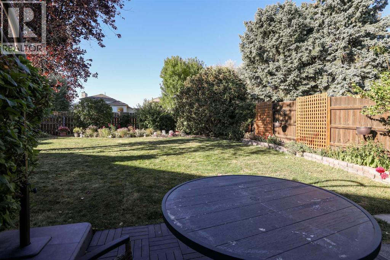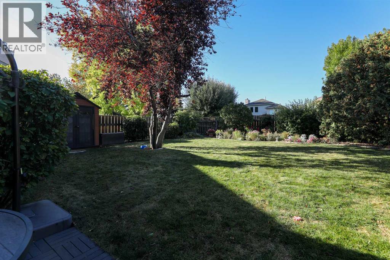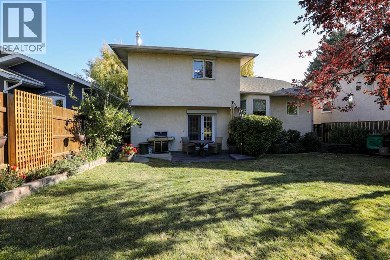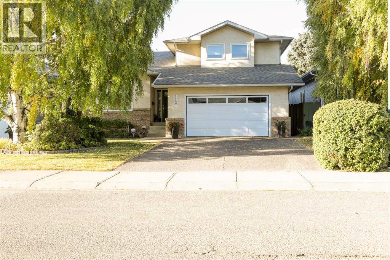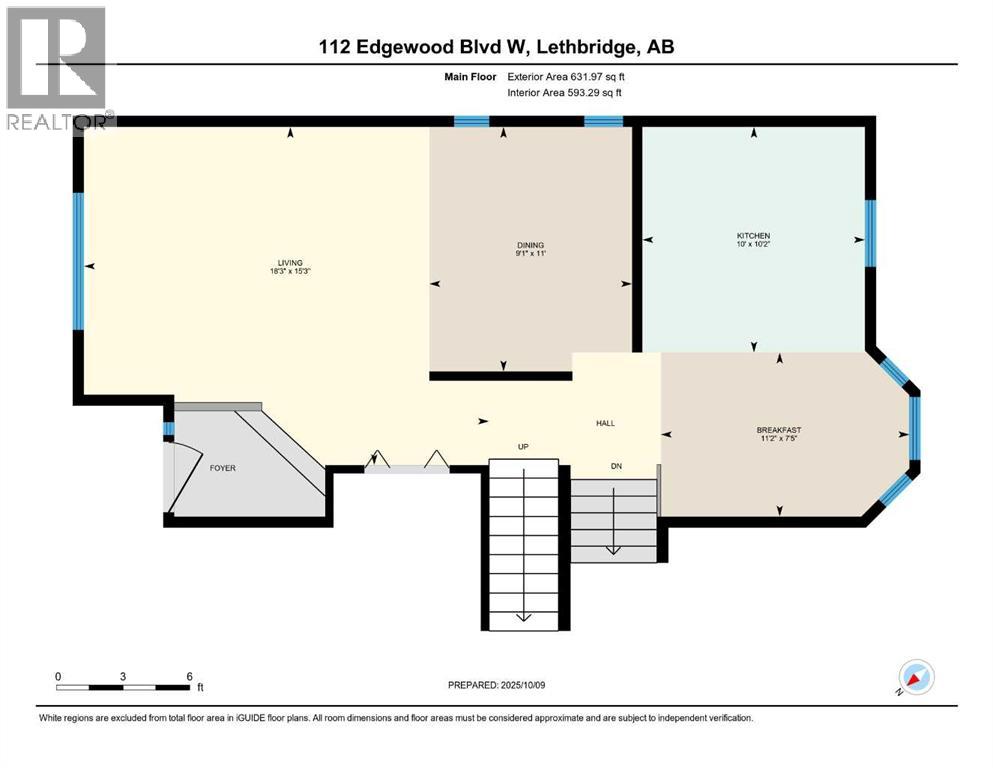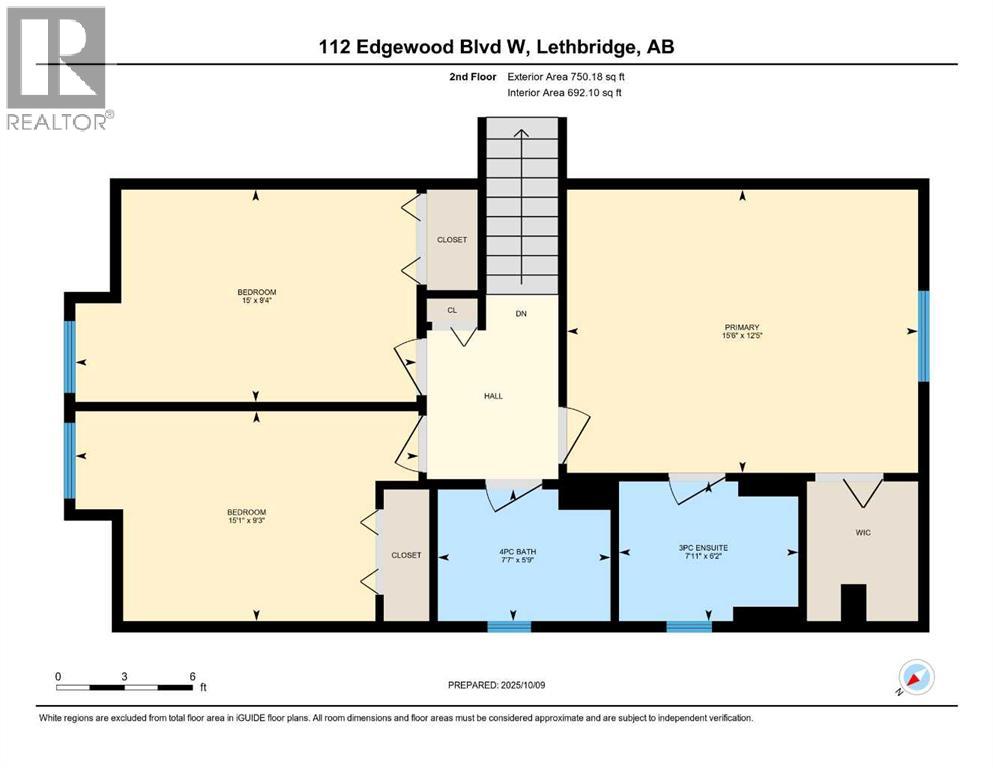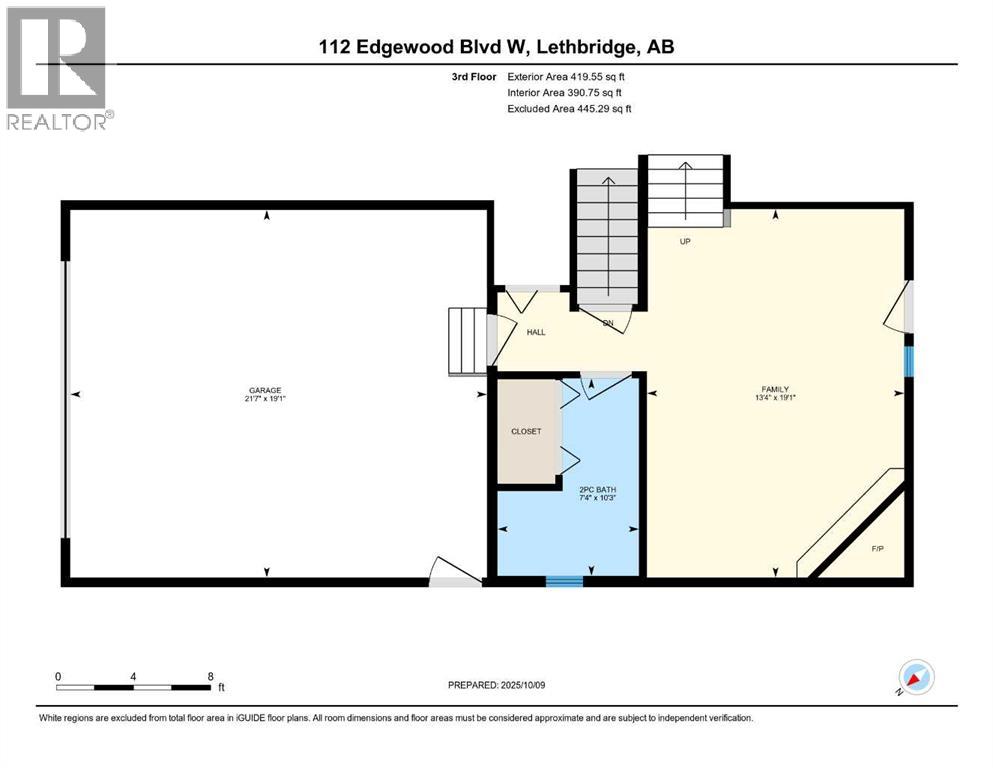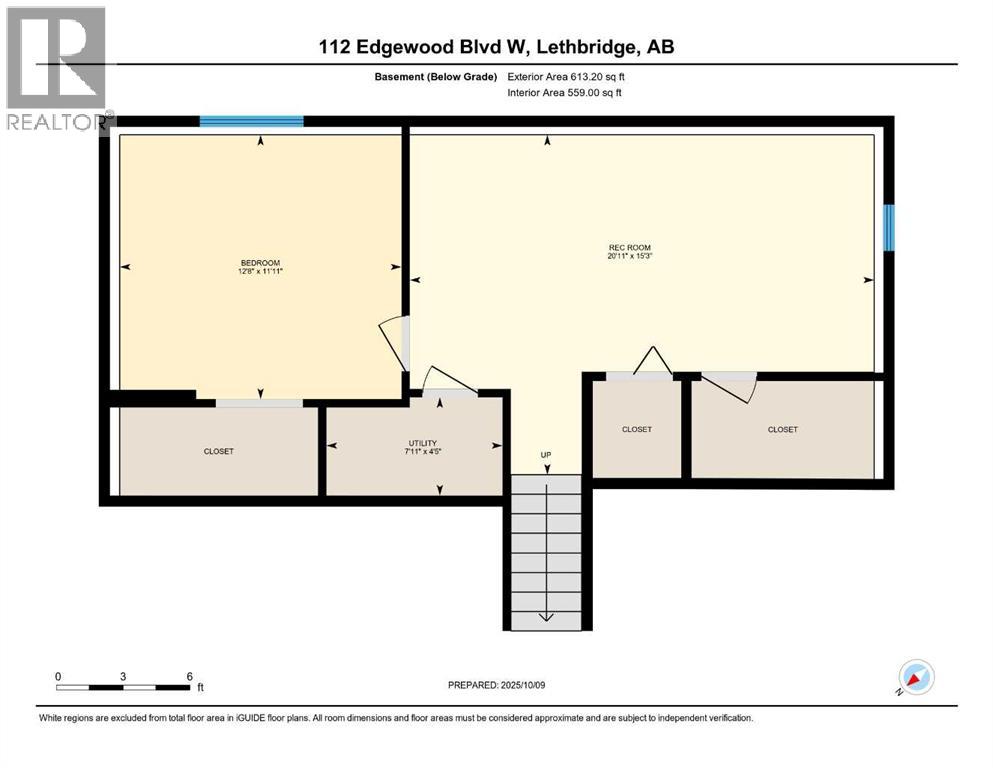112 Edgewood Boulevard W Lethbridge, Alberta T1K 5Z7
$525,000
With a great Ridgewood location, this one owner home shows true pride of ownership. Immaculate throughout and with thoughtful upgrades, this fully developed 2 storey split offers a total of 4 bedrooms and 3 bathrooms. The main floor offers nice living and dining spaces, and a comfortable kitchen and dining nook. A few steps off the kitchen is the 3rd level with a casual family room, a feature gas fireplace, and French doors onto a park like yard and greenspace. There is also a convenient laundry room/guest bath and garage entrance. Upstairs are 3 bedrooms (with new windows) including a spacious master with walk in closet and upgraded bath (new 5’ tiled shower), plus another upgraded 4 piece bath. Downstairs another flex room and 4th bedroom complete the developed areas of the home. You will also find the furnace/mechanical room and storage areas. (id:63321)
Property Details
| MLS® Number | A2262621 |
| Property Type | Single Family |
| Neigbourhood | Ridgewood Heights |
| Community Name | Ridgewood |
| Amenities Near By | Park |
| Parking Space Total | 4 |
| Plan | 8710990 |
Building
| Bathroom Total | 3 |
| Bedrooms Above Ground | 4 |
| Bedrooms Total | 4 |
| Appliances | Refrigerator, Dishwasher, Stove, Microwave Range Hood Combo, Window Coverings, Washer & Dryer |
| Basement Development | Finished |
| Basement Type | Full (finished) |
| Constructed Date | 1988 |
| Construction Material | Wood Frame |
| Construction Style Attachment | Detached |
| Cooling Type | Central Air Conditioning |
| Exterior Finish | Brick, Stucco |
| Fireplace Present | Yes |
| Fireplace Total | 1 |
| Flooring Type | Carpeted, Vinyl |
| Foundation Type | Poured Concrete |
| Half Bath Total | 1 |
| Heating Fuel | Natural Gas |
| Heating Type | Forced Air |
| Size Interior | 1,801 Ft2 |
| Total Finished Area | 1801 Sqft |
| Type | House |
Parking
| Exposed Aggregate | |
| Attached Garage | 2 |
Land
| Acreage | No |
| Fence Type | Fence |
| Land Amenities | Park |
| Size Depth | 36.88 M |
| Size Frontage | 14.02 M |
| Size Irregular | 5575.00 |
| Size Total | 5575 Sqft|4,051 - 7,250 Sqft |
| Size Total Text | 5575 Sqft|4,051 - 7,250 Sqft |
| Zoning Description | R-l |
Rooms
| Level | Type | Length | Width | Dimensions |
|---|---|---|---|---|
| Second Level | Primary Bedroom | 15.50 Ft x 12.42 Ft | ||
| Second Level | 3pc Bathroom | 7.92 Ft x 6.17 Ft | ||
| Second Level | Bedroom | 15.08 Ft x 9.25 Ft | ||
| Second Level | Bedroom | 15.00 Ft x 9.33 Ft | ||
| Second Level | 4pc Bathroom | 7.58 Ft x 5.75 Ft | ||
| Third Level | Family Room | 19.08 Ft x 13.33 Ft | ||
| Third Level | Laundry Room | 10.25 Ft x 7.33 Ft | ||
| Third Level | 2pc Bathroom | 10.25 Ft x 7.33 Ft | ||
| Fourth Level | Recreational, Games Room | 20.92 Ft x 15.25 Ft | ||
| Fourth Level | Bedroom | 12.67 Ft x 11.92 Ft | ||
| Fourth Level | Roughed-in Bathroom | Measurements not available | ||
| Fourth Level | Furnace | Measurements not available | ||
| Main Level | Living Room | 18.25 Ft x 15.25 Ft | ||
| Main Level | Dining Room | 11.00 Ft x 9.08 Ft | ||
| Main Level | Kitchen | 10.17 Ft x 10.00 Ft | ||
| Main Level | Other | 11.17 Ft x 7.42 Ft |
https://www.realtor.ca/real-estate/28975696/112-edgewood-boulevard-w-lethbridge-ridgewood
Contact Us
Contact us for more information

Jim Saunders
Associate
(403) 328-2221
jimsaunders.remaxlethbridge.ca/
#110, 376 - 1 Ave. S.
Lethbridge, Alberta T1J 0A5
(403) 327-2221
(403) 328-2221
www.remaxlethbridge.ca/

