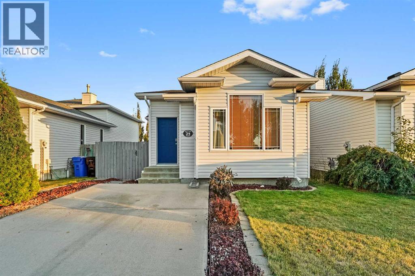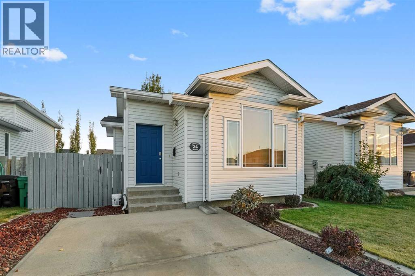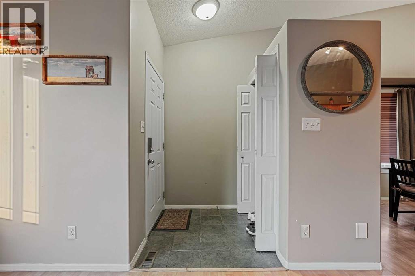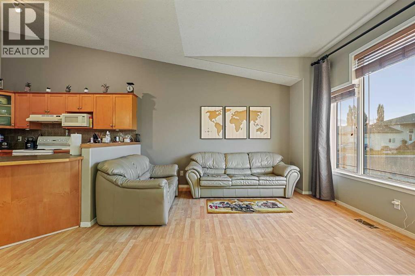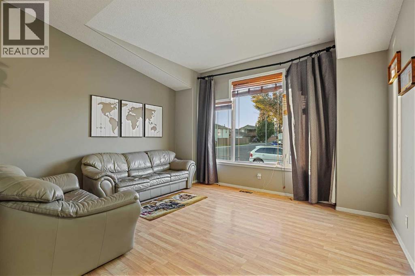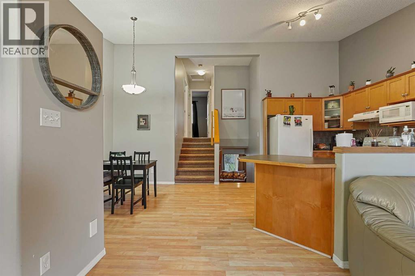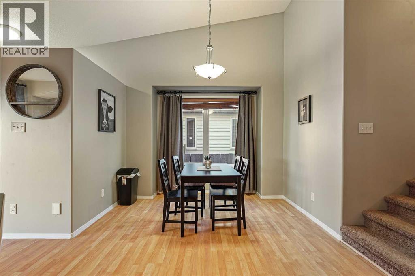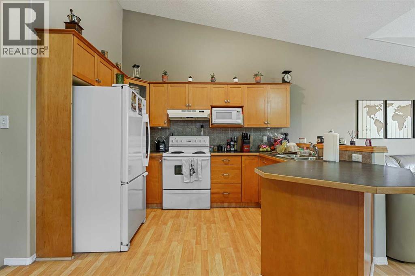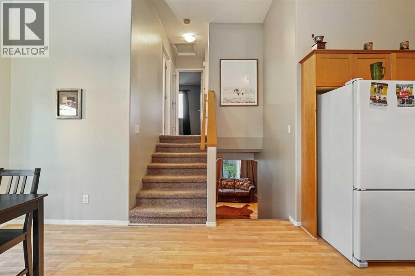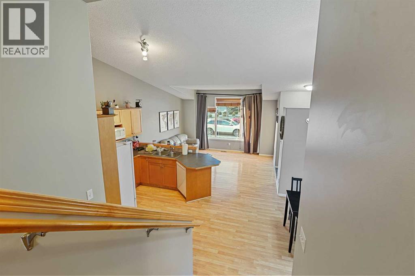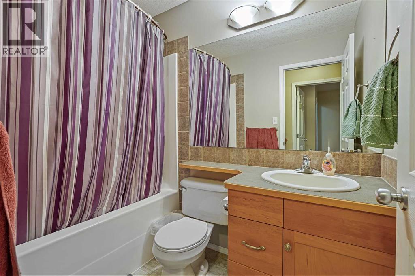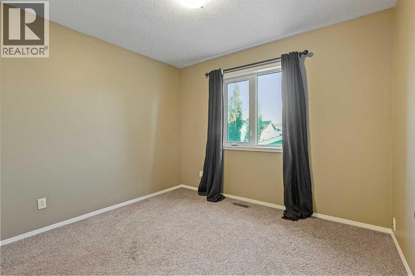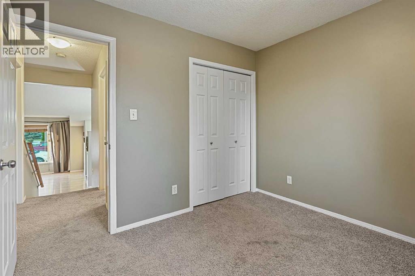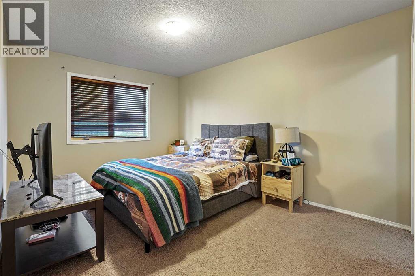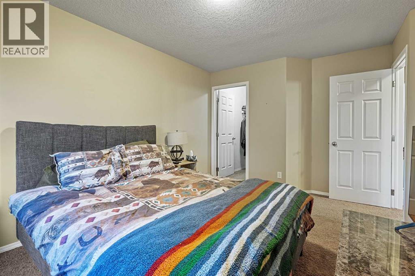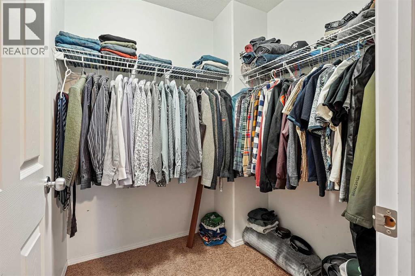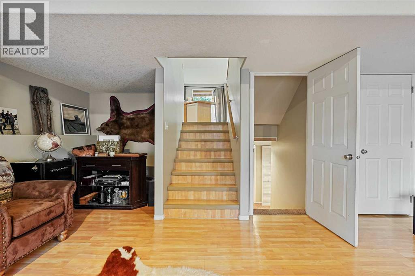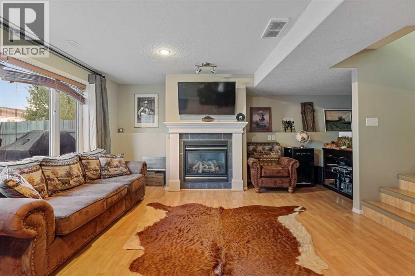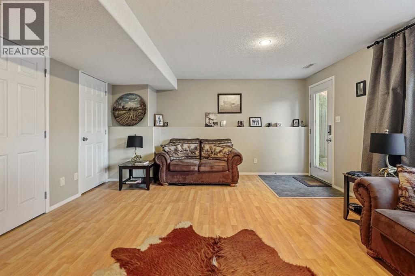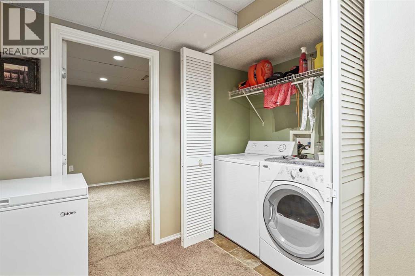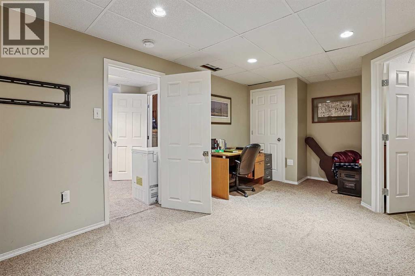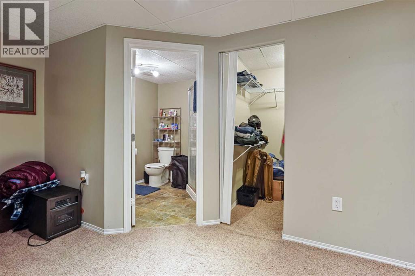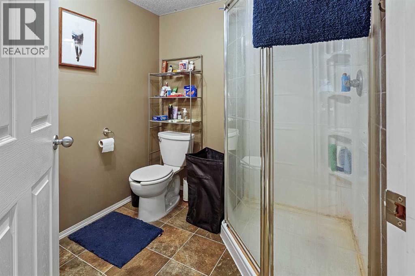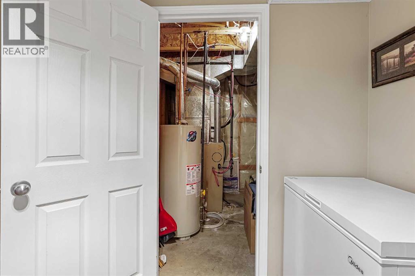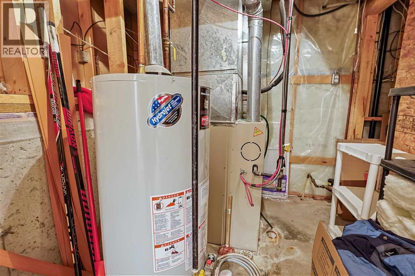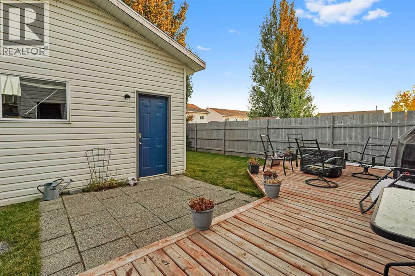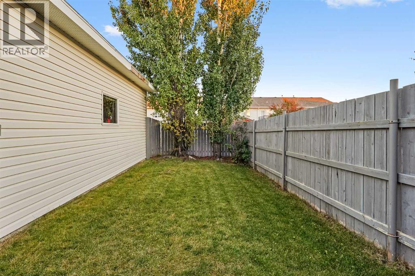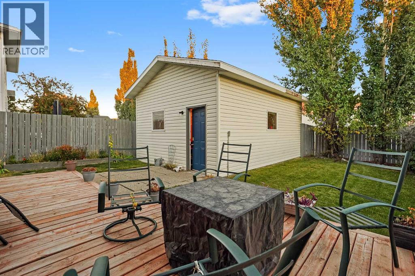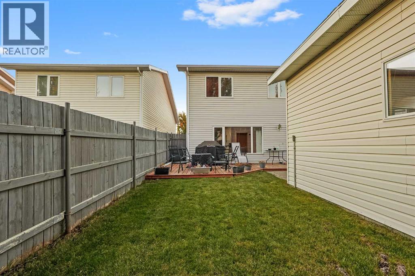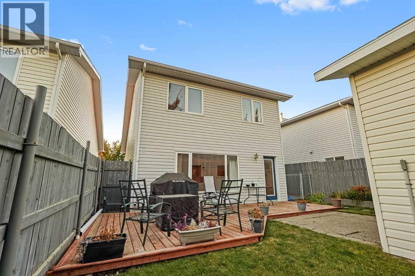24 Blackfoot Court W Lethbridge, Alberta T1K 7P5
$410,000
Located in the heart of the west side, 24 Blackfoot Court West is a great four level split perfect for the family. Across all four levels you'll find plenty of space for storage, room to entertain and privacy throughout. The main level features a bright open space with a living room, dining room, and kitchen. The upper level has two bedrooms and a 4pc bathroom. On the lower level is a large family room with plenty of lighting, entry to the backyard and detached garage. In the basement is a separate bedroom with a 3pc ensuite and walk-in closet ideal for guests. This well maintained home got a NEW roof on both the home and garage in 2021 and has a perfect location that is walking distance to schools, shopping centres, and plenty of restaurants. Don't sleep on this home — contact your favourite REALTOR® today! (id:63321)
Open House
This property has open houses!
11:00 am
Ends at:1:00 pm
Hosted by Jack Hughes
Property Details
| MLS® Number | A2262804 |
| Property Type | Single Family |
| Neigbourhood | Indian Battle Heights |
| Community Name | Indian Battle Heights |
| Amenities Near By | Park, Playground, Schools, Shopping |
| Features | Back Lane |
| Parking Space Total | 2 |
| Plan | 0212366 |
| Structure | Deck |
Building
| Bathroom Total | 2 |
| Bedrooms Above Ground | 2 |
| Bedrooms Below Ground | 1 |
| Bedrooms Total | 3 |
| Appliances | Washer, Refrigerator, Dishwasher, Stove, Dryer, Microwave |
| Architectural Style | 4 Level |
| Basement Development | Finished |
| Basement Features | Walk Out |
| Basement Type | Full (finished) |
| Constructed Date | 2002 |
| Construction Material | Wood Frame |
| Construction Style Attachment | Detached |
| Cooling Type | Central Air Conditioning |
| Exterior Finish | Vinyl Siding |
| Fireplace Present | Yes |
| Fireplace Total | 1 |
| Flooring Type | Carpeted, Laminate, Linoleum |
| Foundation Type | Poured Concrete |
| Heating Type | Forced Air |
| Size Interior | 921 Ft2 |
| Total Finished Area | 920.95 Sqft |
| Type | House |
Parking
| Detached Garage | 1 |
Land
| Acreage | No |
| Fence Type | Fence |
| Land Amenities | Park, Playground, Schools, Shopping |
| Landscape Features | Landscaped, Lawn |
| Size Depth | 32.61 M |
| Size Frontage | 10.06 M |
| Size Irregular | 3496.00 |
| Size Total | 3496 Sqft|0-4,050 Sqft |
| Size Total Text | 3496 Sqft|0-4,050 Sqft |
| Zoning Description | R-sl |
Rooms
| Level | Type | Length | Width | Dimensions |
|---|---|---|---|---|
| Second Level | 4pc Bathroom | Measurements not available | ||
| Second Level | Bedroom | 10.42 Ft x 9.33 Ft | ||
| Second Level | Primary Bedroom | 10.33 Ft x 15.17 Ft | ||
| Third Level | Family Room | 20.58 Ft x 19.17 Ft | ||
| Third Level | Storage | 4.42 Ft x 4.42 Ft | ||
| Basement | 3pc Bathroom | Measurements not available | ||
| Basement | Bedroom | 17.75 Ft x 9.83 Ft | ||
| Basement | Furnace | 2.00 Ft x 3.42 Ft | ||
| Basement | Furnace | 7.83 Ft x 6.50 Ft | ||
| Main Level | Dining Room | 10.50 Ft x 10.08 Ft | ||
| Main Level | Kitchen | 10.25 Ft x 10.67 Ft | ||
| Main Level | Living Room | 14.08 Ft x 13.17 Ft |
https://www.realtor.ca/real-estate/28975580/24-blackfoot-court-w-lethbridge-indian-battle-heights
Contact Us
Contact us for more information
Jack Hughes
Associate
1215 - 2nd Avenue South
Lethbridge, Alberta T1J 0E4
(403) 329-8899
onyx-realty.ca/
Scott Lowater
Associate
1215 - 2nd Avenue South
Lethbridge, Alberta T1J 0E4
(403) 329-8899
onyx-realty.ca/

