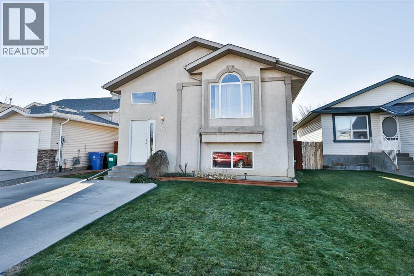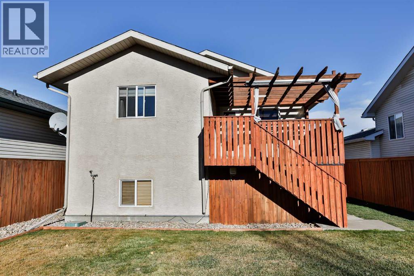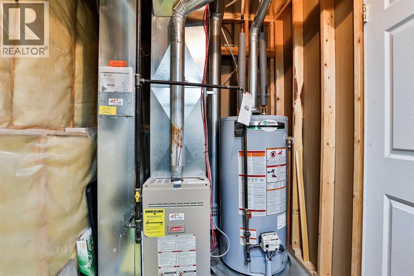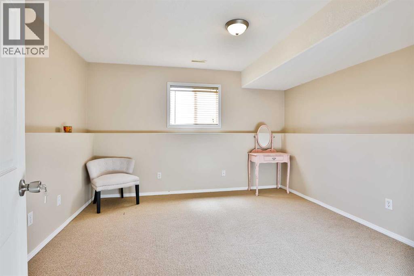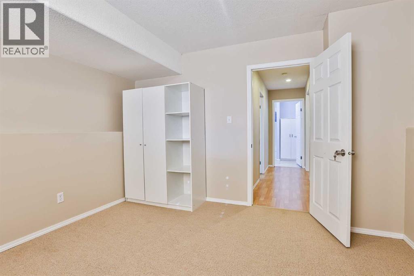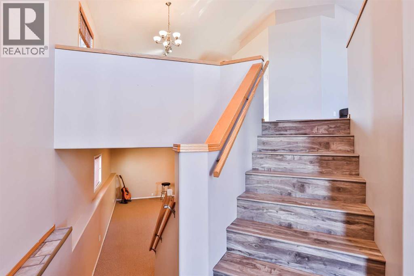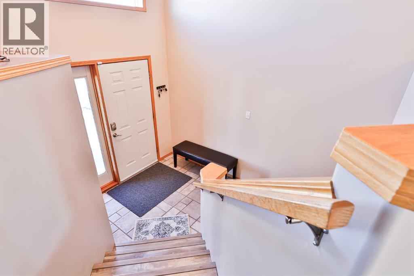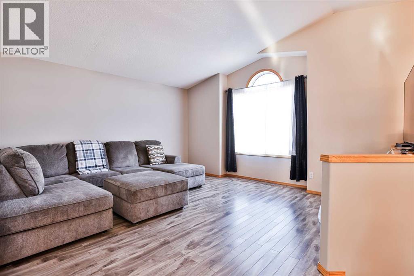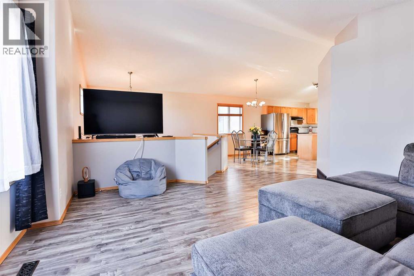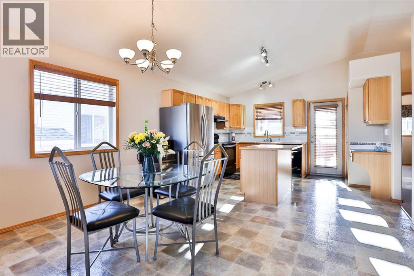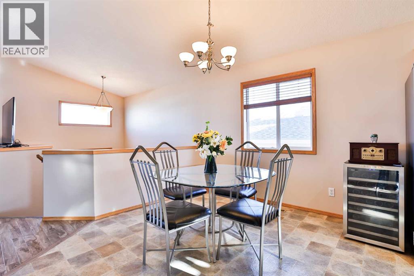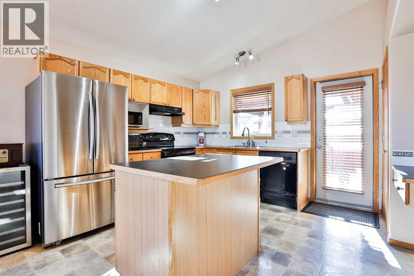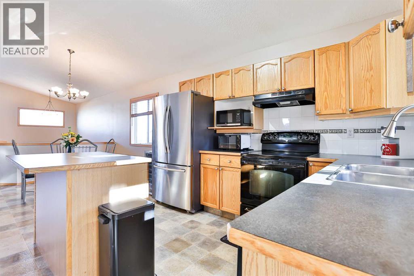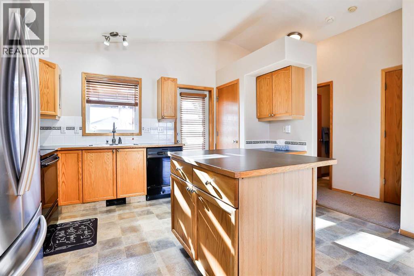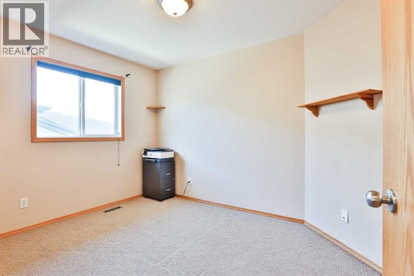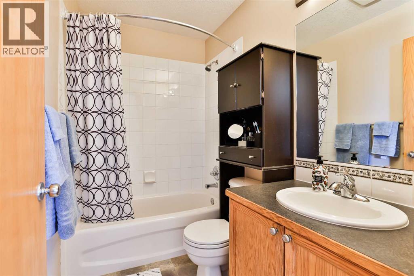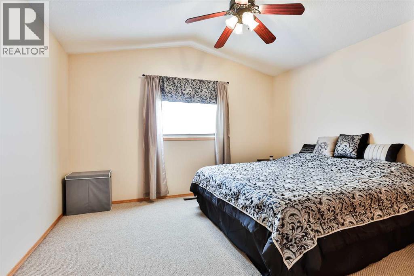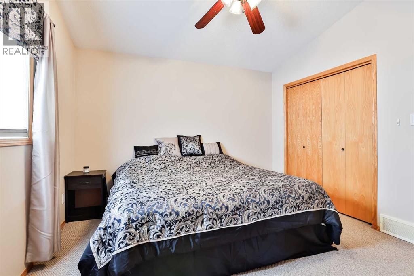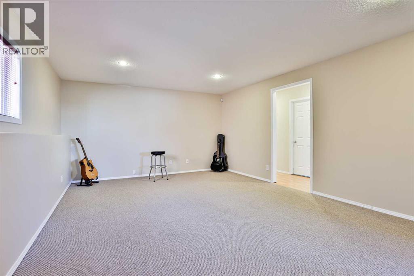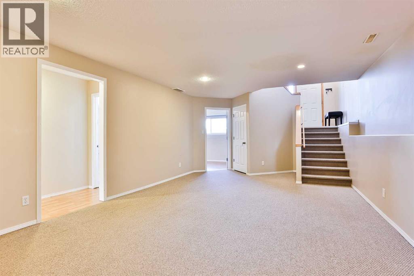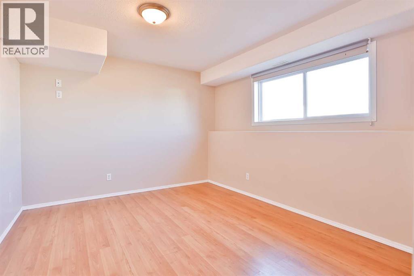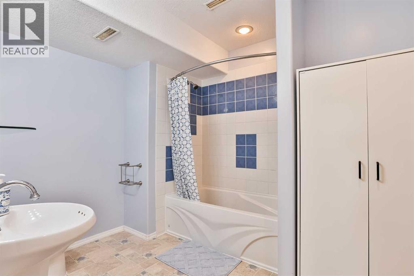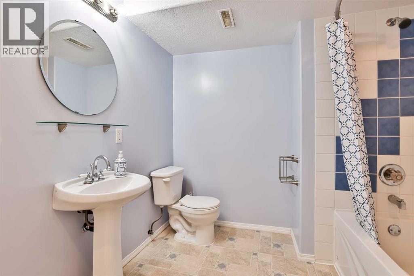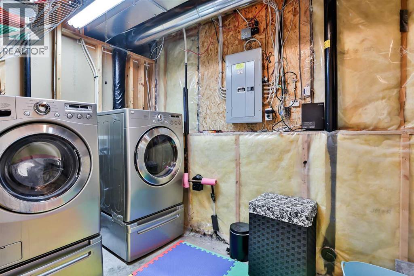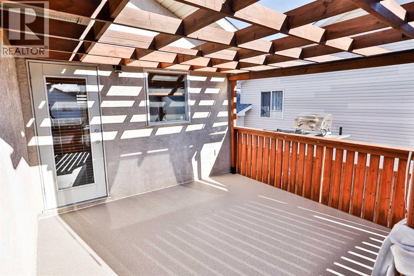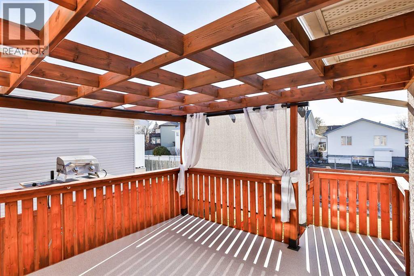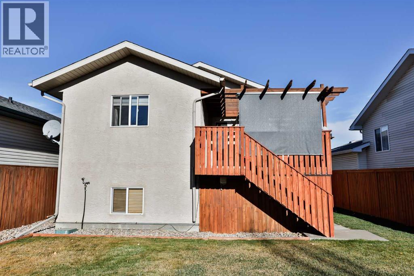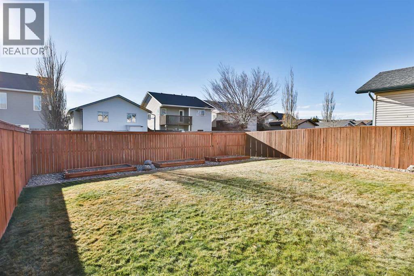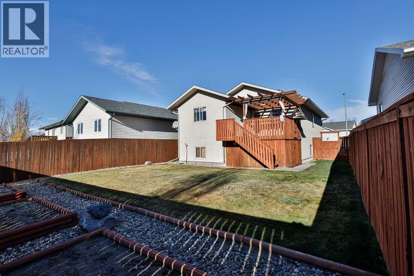175 Cowichan Court W Lethbridge, Alberta T1K 7T7
$400,000
Immaculate Home in a Quiet, Amenity-Rich NeighbourhoodWelcome to a beautifully maintained home tucked away on a peaceful street in one of West Lethbridge’s most convenient and desirable areas. Here, you are just moments from The Crossings, offering exceptional access to high schools, restaurants, a grocery store, coffee shops, the YMCA, ice arenas, and even the new Temple. Parks and schools are also close by, making this an ideal location for families and anyone seeking comfort and convenience.Pride of ownership is evident throughout this fully developed property. Inside, you’ll find four bedrooms and two full bathrooms, with thoughtful updates that keep the home feeling modern and fresh. The kitchen features under-cabinet lighting, a stainless steel fridge, black stove and dishwasher, and excellent functionality for everyday living. The home also includes a washer and dryer, along with underground sprinklers that keep the lawn lush and green with ease.Outdoor living is a highlight here. The rear deck offers built-in storage underneath and is topped with a charming pergola, creating the perfect space to unwind on warm summer evenings. The yard is well cared for, offering ample room to enjoy, and the property backs onto an alley that presents future potential for a garage if desired.This is a rare opportunity to own a home that has been so lovingly maintained in such a quiet yet perfectly situated neighbourhood. Come see for yourself why this location and home are so highly sought after. (id:63321)
Property Details
| MLS® Number | A2267174 |
| Property Type | Single Family |
| Neigbourhood | Indian Battle Heights |
| Community Name | Indian Battle Heights |
| Amenities Near By | Park, Playground, Schools |
| Parking Space Total | 1 |
| Plan | 0111930 |
| Structure | None |
Building
| Bathroom Total | 2 |
| Bedrooms Above Ground | 2 |
| Bedrooms Below Ground | 2 |
| Bedrooms Total | 4 |
| Appliances | Washer, Refrigerator, Dishwasher, Stove, Dryer |
| Architectural Style | Bi-level |
| Basement Development | Finished |
| Basement Type | Full (finished) |
| Constructed Date | 2002 |
| Construction Style Attachment | Detached |
| Cooling Type | Central Air Conditioning |
| Exterior Finish | Stucco |
| Flooring Type | Carpeted, Ceramic Tile, Laminate |
| Foundation Type | Poured Concrete |
| Heating Type | Forced Air |
| Size Interior | 1,044 Ft2 |
| Total Finished Area | 1044 Sqft |
| Type | House |
Parking
| Other |
Land
| Acreage | No |
| Fence Type | Fence |
| Land Amenities | Park, Playground, Schools |
| Landscape Features | Landscaped |
| Size Depth | 32.61 M |
| Size Frontage | 12.19 M |
| Size Irregular | 4245.00 |
| Size Total | 4245 Sqft|4,051 - 7,250 Sqft |
| Size Total Text | 4245 Sqft|4,051 - 7,250 Sqft |
| Zoning Description | R-l |
Rooms
| Level | Type | Length | Width | Dimensions |
|---|---|---|---|---|
| Basement | 4pc Bathroom | Measurements not available | ||
| Basement | Bedroom | 14.25 Ft x 12.33 Ft | ||
| Basement | Bedroom | 11.83 Ft x 11.92 Ft | ||
| Basement | Recreational, Games Room | 13.75 Ft x 25.50 Ft | ||
| Main Level | 4pc Bathroom | Measurements not available | ||
| Main Level | Bedroom | 11.33 Ft x 8.83 Ft | ||
| Main Level | Dining Room | 13.25 Ft x 10.33 Ft | ||
| Main Level | Kitchen | 13.17 Ft x 10.83 Ft | ||
| Main Level | Living Room | 17.75 Ft x 17.08 Ft | ||
| Main Level | Primary Bedroom | 12.92 Ft x 11.58 Ft |
https://www.realtor.ca/real-estate/29113193/175-cowichan-court-w-lethbridge-indian-battle-heights
Contact Us
Contact us for more information

Riccardo Magliocco
Associate
www.soldonlethbridge.com/
www.facebook.com/soldonla
twitter.com/Riccardo10
1602b - 3 Avenue South
Lethbridge, Alberta T1J 0L2
(403) 915-5288

