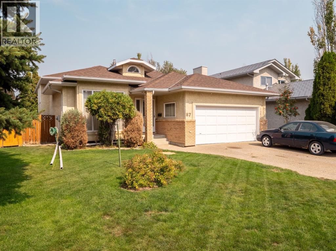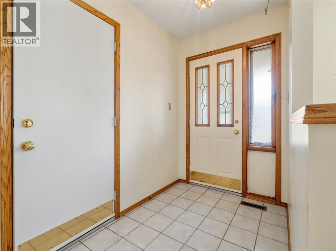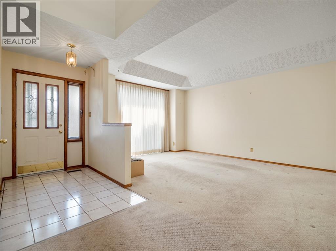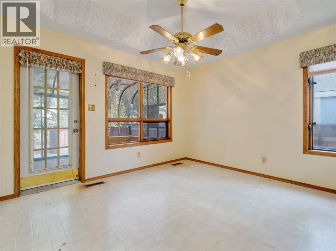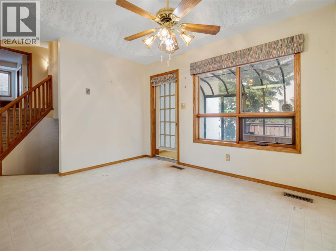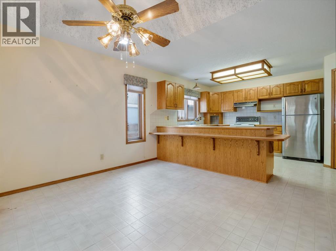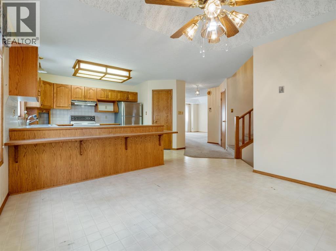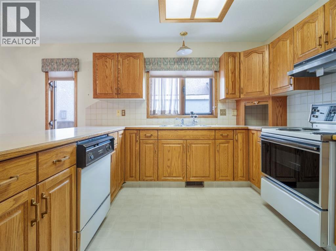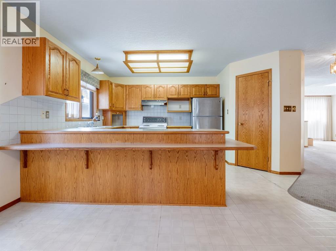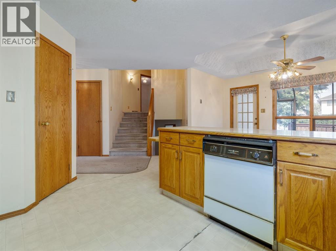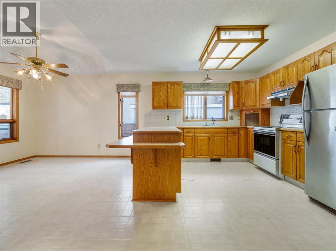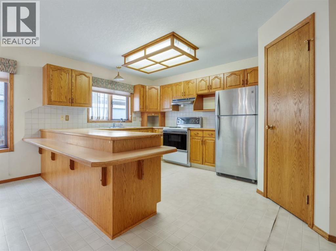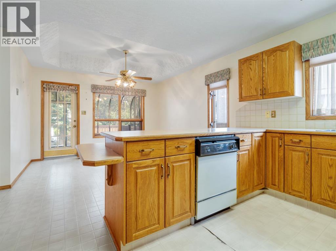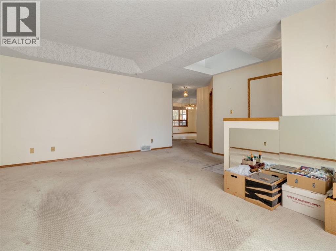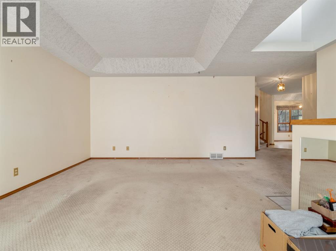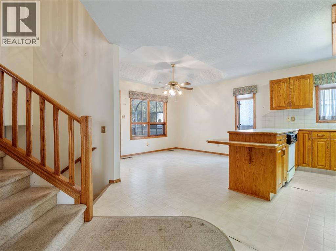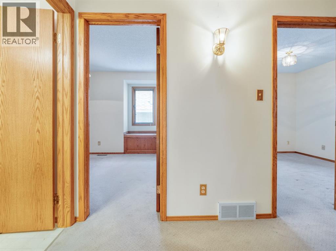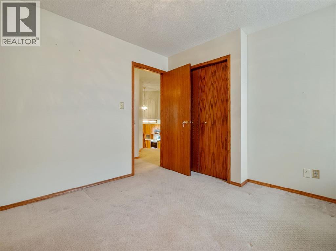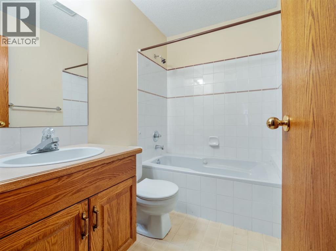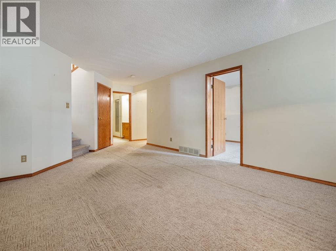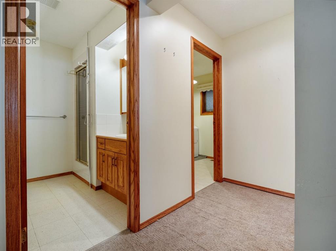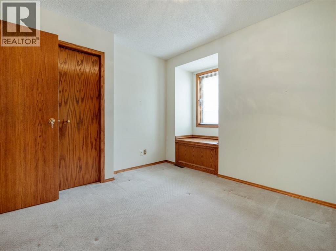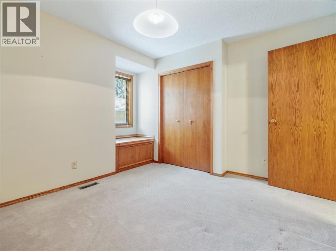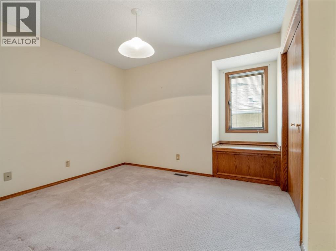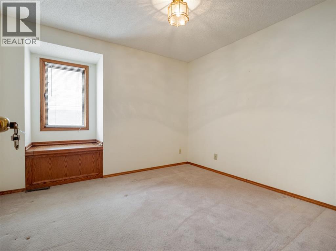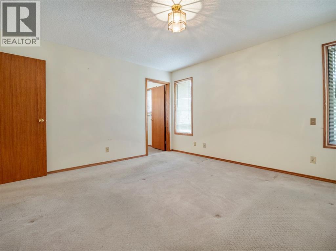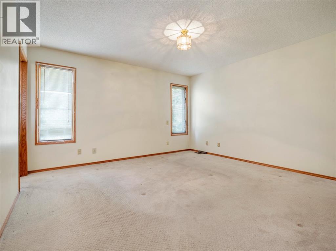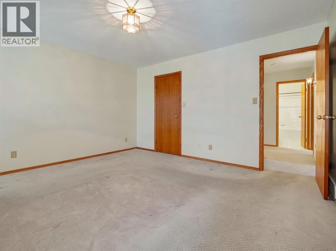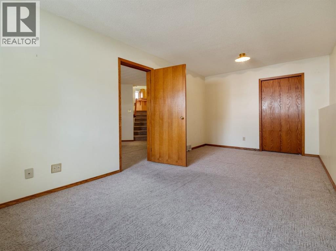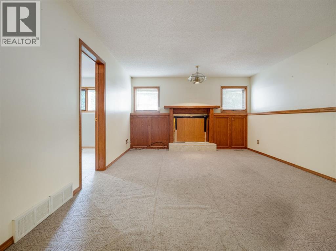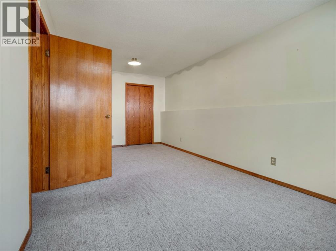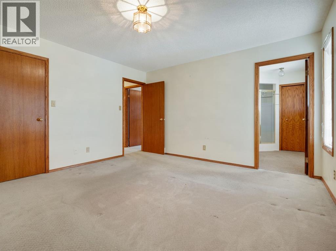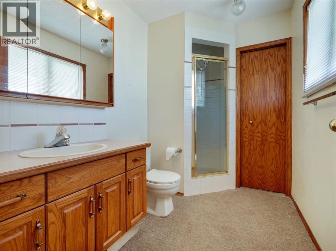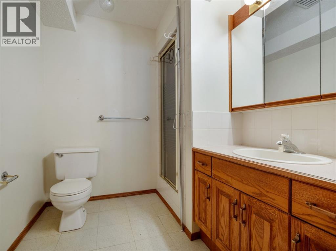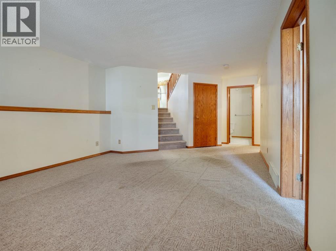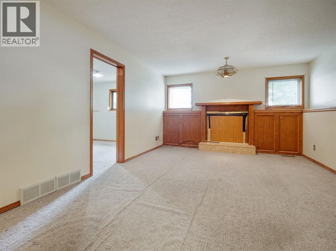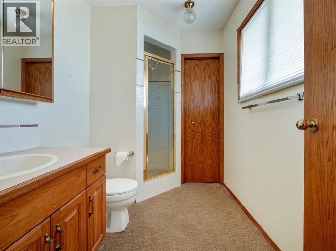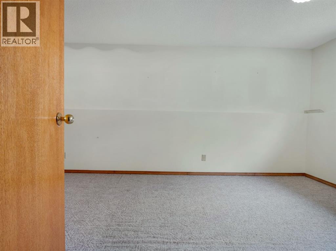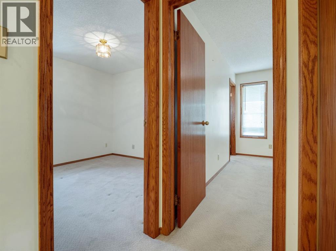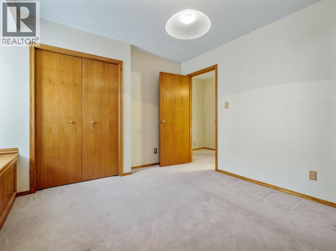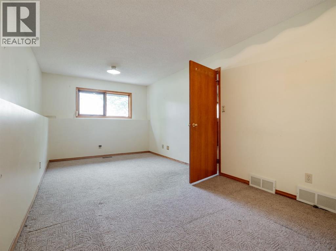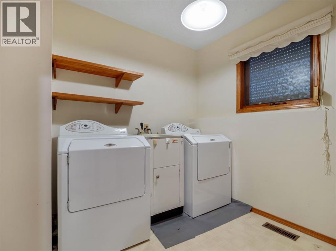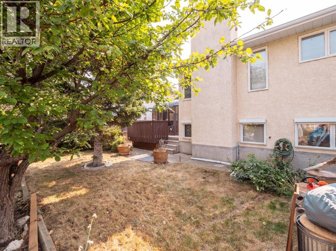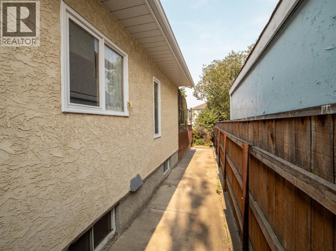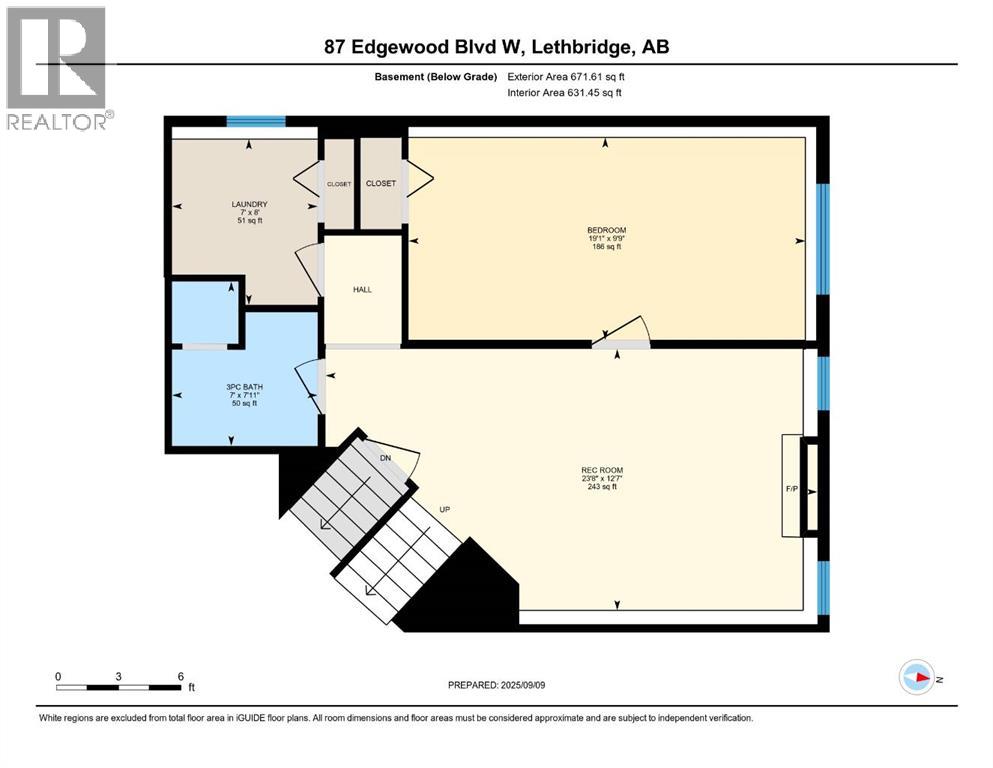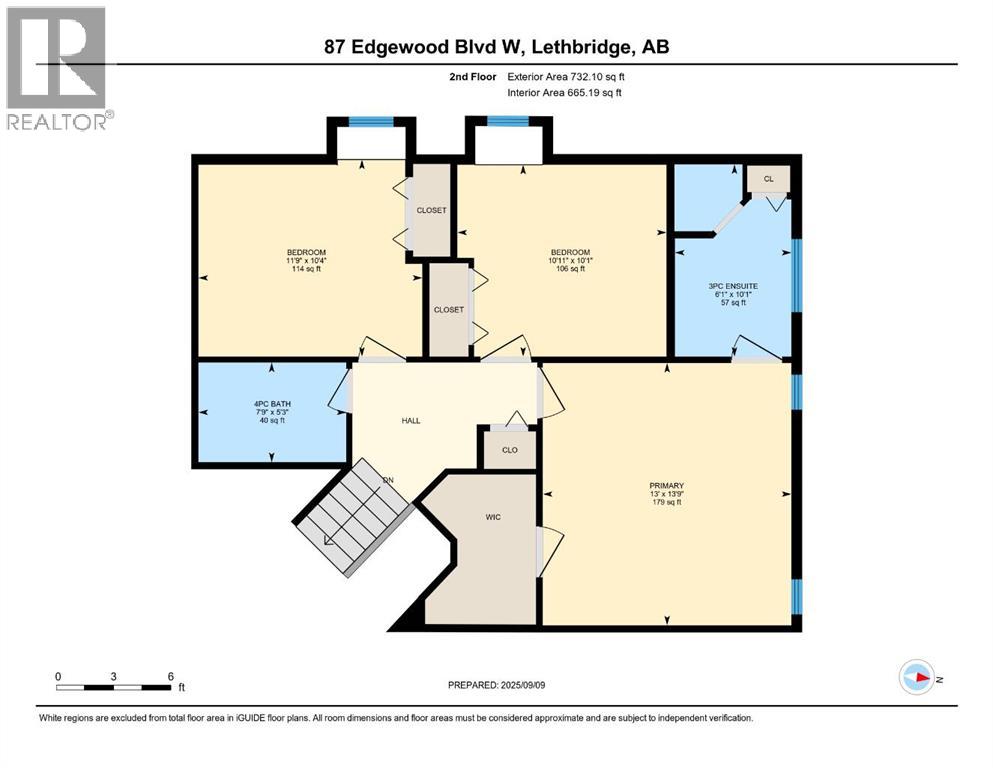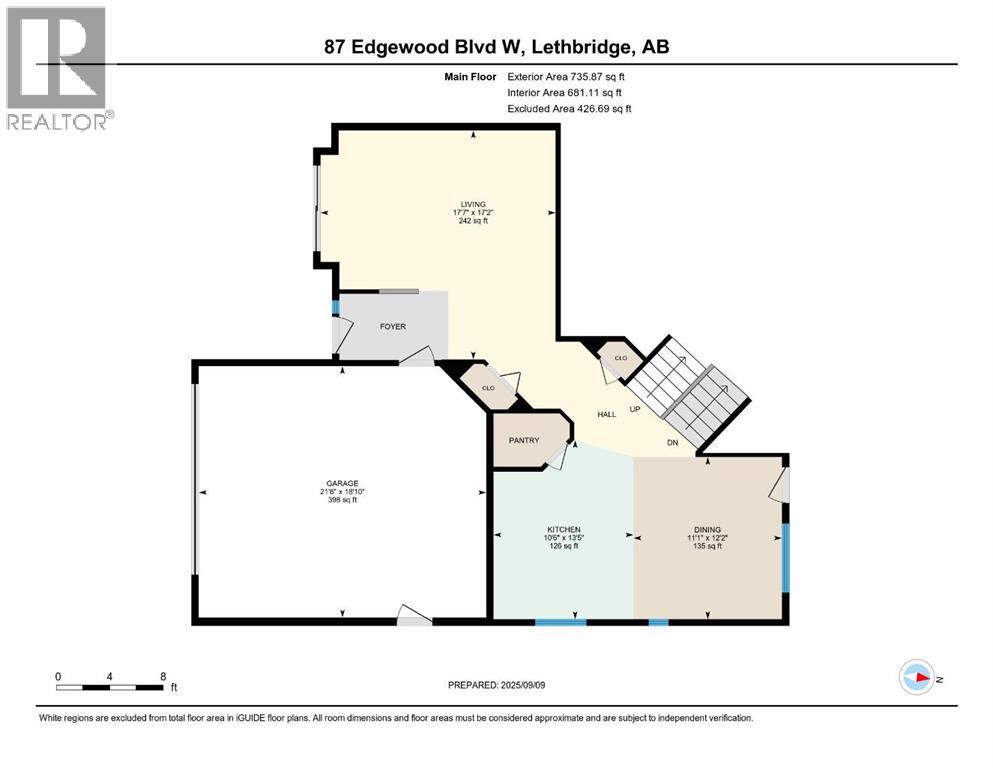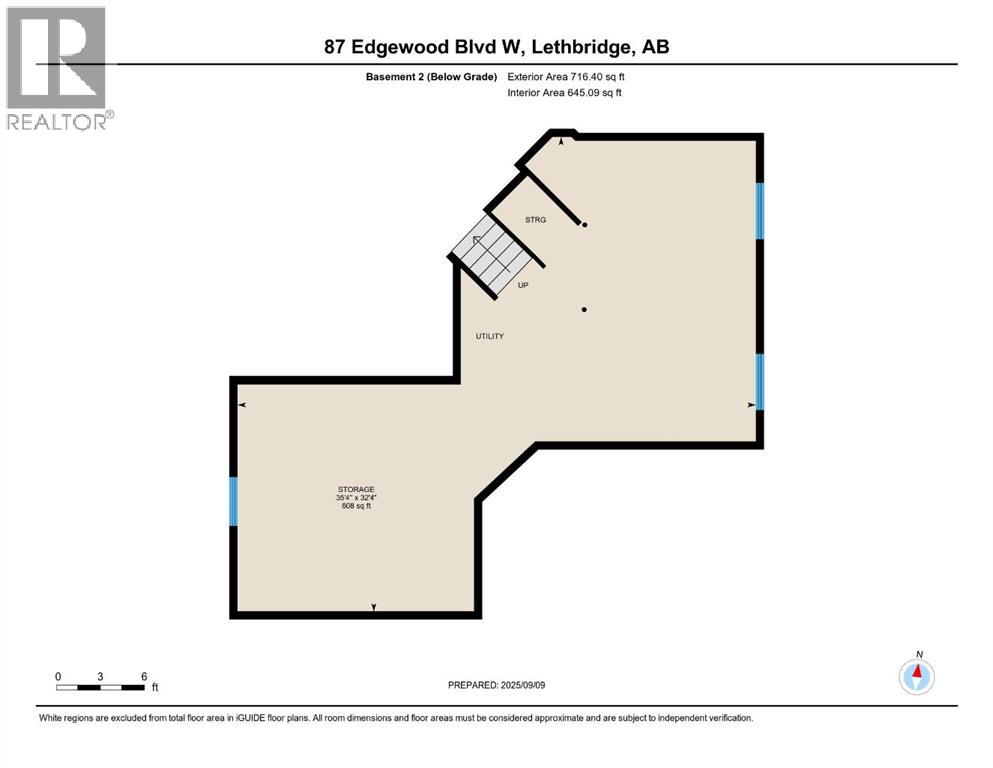87 Edgewood Boulevard W Lethbridge, Alberta T1K 5Z5
$459,000
Use your own preferences in upgrading this home. Painting and floor coverings are required. Spacious 4-level split in a great West Lethbridge location offering 1,467 sq. ft. of living space on the upper two levels plus excellent lower-level development. The upper level offers a spacious primary suite with adjoining 3-piece ensuite, along with two additional bedrooms and a 4-piece bath. The third level hosts a convenient laundry area, an extra bedroom, 3-piece bath, and a very large recreation room complete with a gas fireplace. The fourth level offers a massive 35' x 32' storage area with plenty of potential. Beautiful oak wood trim, railings, doors, and coffered ceilings highlight the home’s original craftsmanship and remain in excellent condition. This home provides a great opportunity to update and add value. Call your favourite realtor to view. (id:63321)
Property Details
| MLS® Number | A2255533 |
| Property Type | Single Family |
| Neigbourhood | Ridgewood Heights |
| Community Name | Ridgewood |
| Amenities Near By | Park, Playground, Schools, Shopping |
| Features | Wood Windows |
| Parking Space Total | 4 |
| Plan | 8710990 |
Building
| Bathroom Total | 3 |
| Bedrooms Above Ground | 3 |
| Bedrooms Below Ground | 1 |
| Bedrooms Total | 4 |
| Amperage | 100 Amp Service |
| Appliances | Refrigerator, Stove, Window Coverings, Washer & Dryer |
| Architectural Style | 4 Level |
| Basement Development | Partially Finished |
| Basement Type | Full (partially Finished) |
| Constructed Date | 1989 |
| Construction Style Attachment | Detached |
| Cooling Type | Central Air Conditioning |
| Exterior Finish | Brick, Stucco |
| Fireplace Present | Yes |
| Fireplace Total | 1 |
| Flooring Type | Carpeted, Linoleum |
| Foundation Type | Poured Concrete |
| Heating Fuel | Natural Gas |
| Heating Type | Forced Air |
| Size Interior | 1,468 Ft2 |
| Total Finished Area | 1467.97 Sqft |
| Type | House |
| Utility Power | 100 Amp Service |
Parking
| Attached Garage | 2 |
Land
| Acreage | No |
| Fence Type | Fence |
| Land Amenities | Park, Playground, Schools, Shopping |
| Landscape Features | Landscaped |
| Size Depth | 37.79 M |
| Size Frontage | 14.93 M |
| Size Irregular | 6135.00 |
| Size Total | 6135 Sqft|4,051 - 7,250 Sqft |
| Size Total Text | 6135 Sqft|4,051 - 7,250 Sqft |
| Zoning Description | R-l |
Rooms
| Level | Type | Length | Width | Dimensions |
|---|---|---|---|---|
| Second Level | Primary Bedroom | 13.75 Ft x 13.00 Ft | ||
| Second Level | Bedroom | 10.33 Ft x 11.75 Ft | ||
| Second Level | Bedroom | 10.08 Ft x 10.92 Ft | ||
| Second Level | 4pc Bathroom | 5.25 Ft x 7.75 Ft | ||
| Second Level | 3pc Bathroom | 10.08 Ft x 6.08 Ft | ||
| Basement | Storage | 32.33 Ft x 35.33 Ft | ||
| Lower Level | Recreational, Games Room | 12.58 Ft x 23.67 Ft | ||
| Lower Level | Bedroom | 9.75 Ft x 19.08 Ft | ||
| Lower Level | 3pc Bathroom | 7.92 Ft x 7.00 Ft | ||
| Lower Level | Laundry Room | 8.00 Ft x 7.00 Ft | ||
| Main Level | Living Room | 17.17 Ft x 17.58 Ft | ||
| Main Level | Dining Room | 12.17 Ft x 11.92 Ft | ||
| Main Level | Kitchen | 13.42 Ft x 10.50 Ft |
Utilities
| Cable | Available |
| Electricity | Connected |
| Natural Gas | Connected |
| Sewer | Connected |
| Water | Connected |
https://www.realtor.ca/real-estate/28841614/87-edgewood-boulevard-w-lethbridge-ridgewood
Contact Us
Contact us for more information
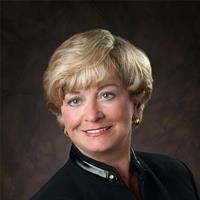
Lorna Peacock
Associate
(403) 327-2949
www.lornapeacock.com/
1010 - 3 Ave. S.
Lethbridge, Alberta T1J 0J4
(403) 320-6411
suttonhomesforsale.com/

