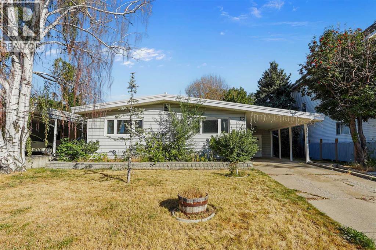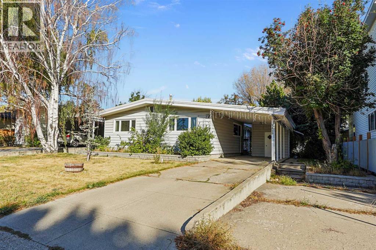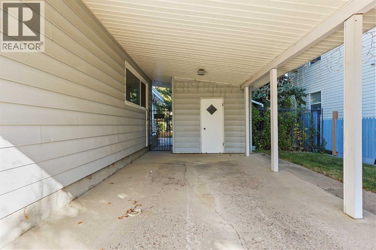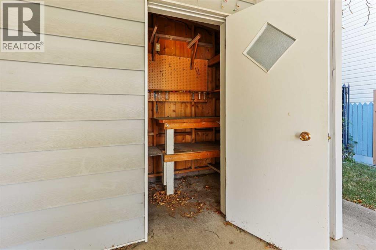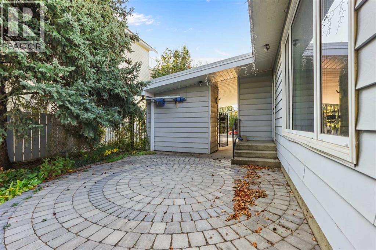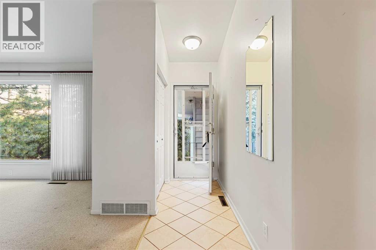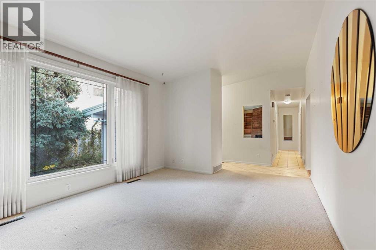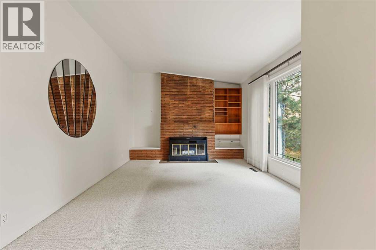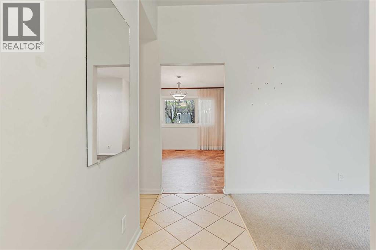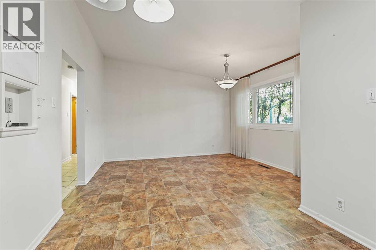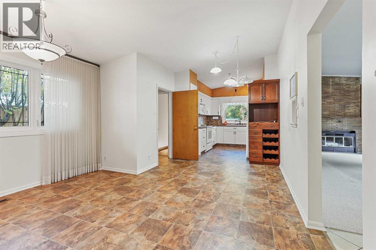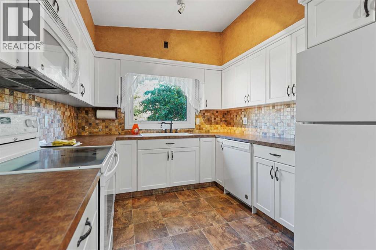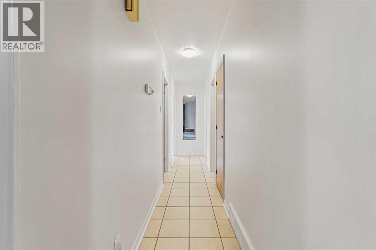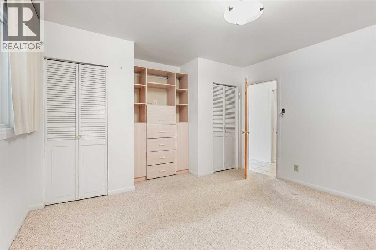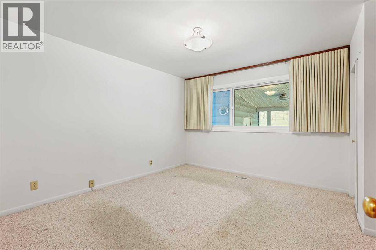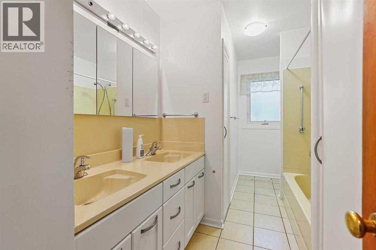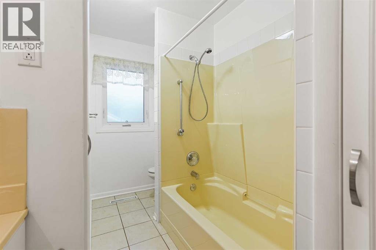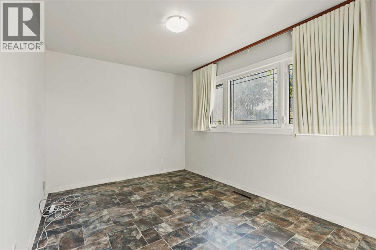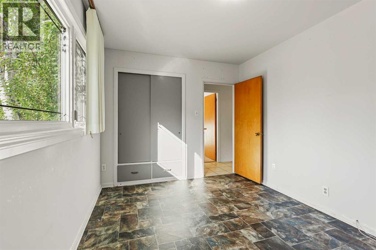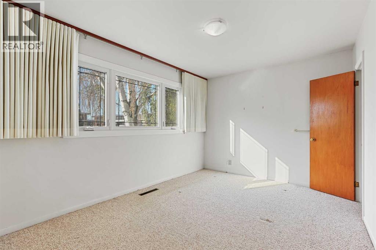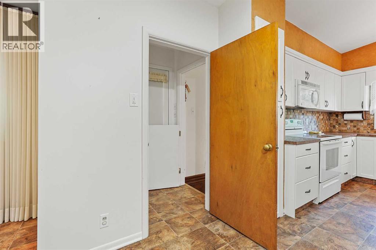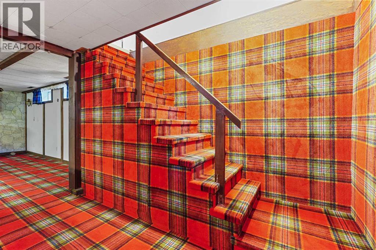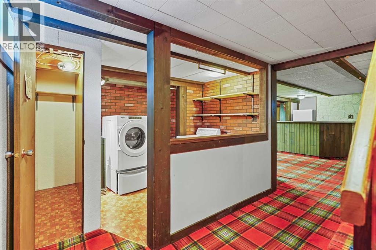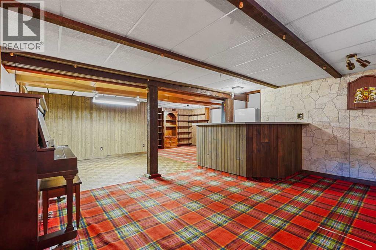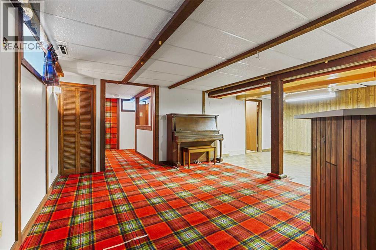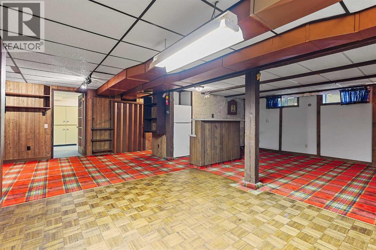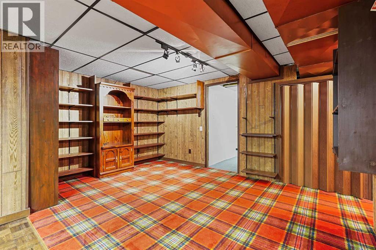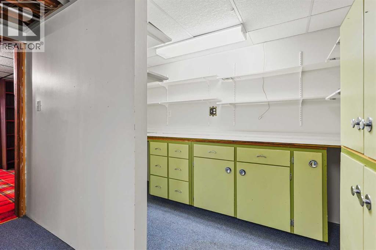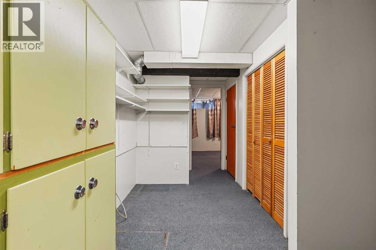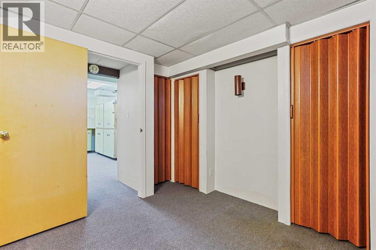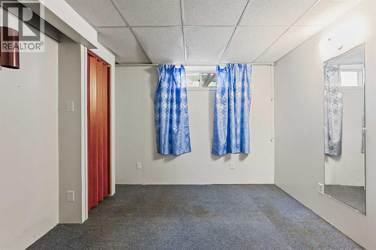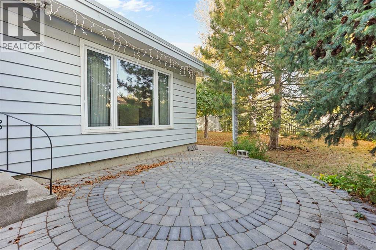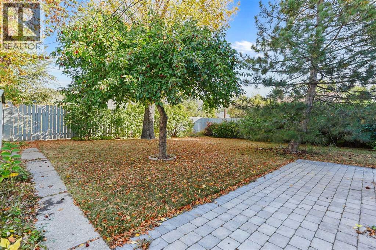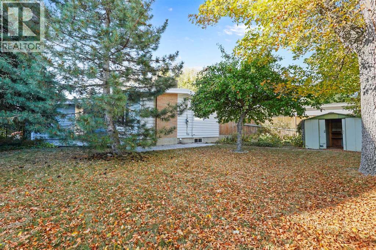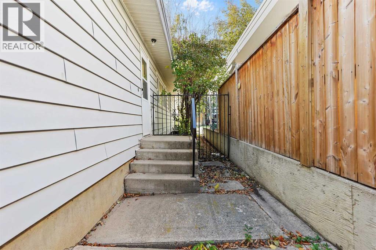1415 16 Avenue S Lethbridge, Alberta T1K 0Y6
$399,000
This south side bungalow is ready for a new owner! Professionally cleaned and move-in ready, the home features generous-sized bedrooms, and big bright windows on the main floor. One of the standout features of this property is the separate side entrance that leads directly into the basement. Downstairs, you’ll find an office, plenty of storage, and a built-in bar area—making it easy to customize the space to suit your needs. Whether you want to set up a basement suite for rental income, create a home office, or renovate for a future flip, this home gives you the flexibility to make it your own.The location is another big highlight. Situated just 5 minutes from both The Lethbridge College and The Chinook Regional Hospital, this property is in a prime spot for students, medical staff, or anyone who wants quick access to schools, work, and all the amenities the south side has to offer.Whether you’re planning to move in and enjoy it as it is, rent it out as an income property, or take on a renovation project with great upside, this bungalow is packed with potential and ready for its next chapter. Contact your REALTOR® today to book a showing. (id:63321)
Property Details
| MLS® Number | A2260231 |
| Property Type | Single Family |
| Neigbourhood | Agnes Davidson |
| Community Name | Agnes Davidson |
| Amenities Near By | Golf Course, Park, Schools |
| Community Features | Golf Course Development |
| Features | See Remarks, Back Lane |
| Parking Space Total | 2 |
| Plan | 7553ai |
| Structure | None |
Building
| Bathroom Total | 2 |
| Bedrooms Above Ground | 3 |
| Bedrooms Below Ground | 1 |
| Bedrooms Total | 4 |
| Appliances | Washer, Refrigerator, Dishwasher, Stove, Dryer, Freezer, Window Coverings |
| Architectural Style | Bungalow |
| Basement Development | Finished |
| Basement Type | Full (finished) |
| Constructed Date | 1958 |
| Construction Style Attachment | Detached |
| Cooling Type | None |
| Fireplace Present | Yes |
| Fireplace Total | 1 |
| Flooring Type | Carpeted |
| Foundation Type | Poured Concrete |
| Heating Type | Central Heating |
| Stories Total | 1 |
| Size Interior | 1,388 Ft2 |
| Total Finished Area | 1388.32 Sqft |
| Type | House |
Parking
| Carport |
Land
| Acreage | No |
| Fence Type | Fence |
| Land Amenities | Golf Course, Park, Schools |
| Size Depth | 36.57 M |
| Size Frontage | 19.2 M |
| Size Irregular | 7512.00 |
| Size Total | 7512 Sqft|7,251 - 10,889 Sqft |
| Size Total Text | 7512 Sqft|7,251 - 10,889 Sqft |
| Zoning Description | R-l |
Rooms
| Level | Type | Length | Width | Dimensions |
|---|---|---|---|---|
| Basement | 3pc Bathroom | 9.50 M x 6.50 M | ||
| Basement | Bedroom | 10.80 M x 9.80 M | ||
| Basement | Laundry Room | 8.10 M x 8.50 M | ||
| Basement | Recreational, Games Room | 28.30 M x 23.30 M | ||
| Basement | Storage | 18.30 M x 11.00 M | ||
| Basement | Storage | 10.80 M x 9.60 M | ||
| Basement | Storage | 2.60 M x 4.50 M | ||
| Basement | Storage | 6.20 M x 2.00 M | ||
| Basement | Other | 5.80 M x 2.50 M | ||
| Main Level | 5pc Bathroom | 13.20 M x 7.30 M | ||
| Main Level | Bedroom | 12.60 M x 13.70 M | ||
| Main Level | Bedroom | 13.20 M x 9.60 M | ||
| Main Level | Bedroom | 12.60 M x 9.20 M | ||
| Main Level | Dining Room | 13.20 M x 17.40 M | ||
| Main Level | Kitchen | 9.30 M x 12.00 M | ||
| Main Level | Living Room | 12.20 M x 20.10 M |
https://www.realtor.ca/real-estate/28923320/1415-16-avenue-s-lethbridge-agnes-davidson
Contact Us
Contact us for more information
Felina Elizabeth Squires
Associate
1215 - 2nd Avenue South
Lethbridge, Alberta T1J 0E4
(403) 329-8899
onyx-realty.ca/

Scott Lowater
Associate
1215 - 2nd Avenue South
Lethbridge, Alberta T1J 0E4
(403) 329-8899
onyx-realty.ca/

