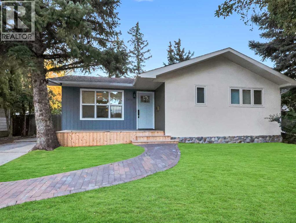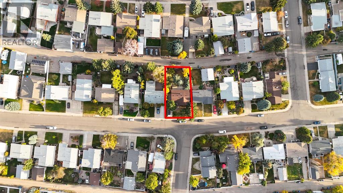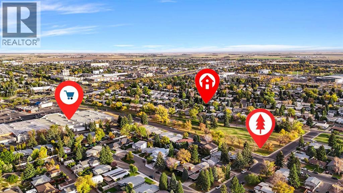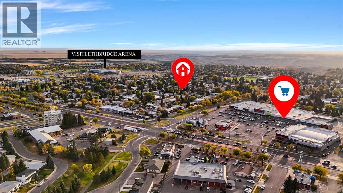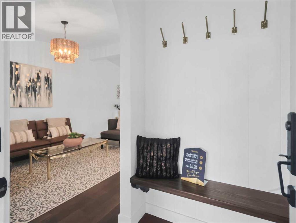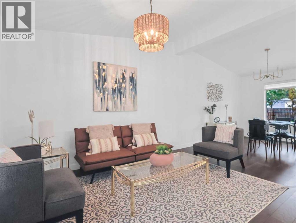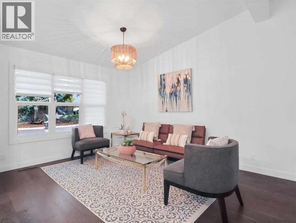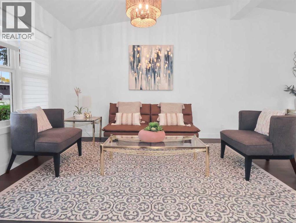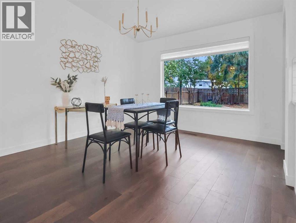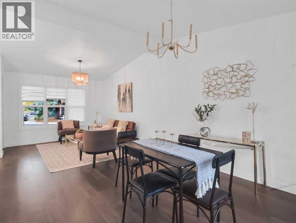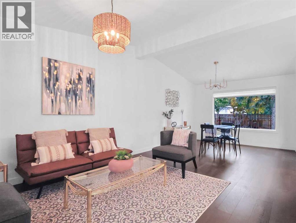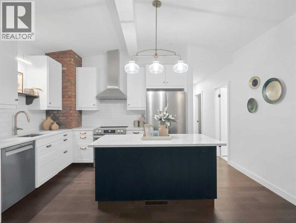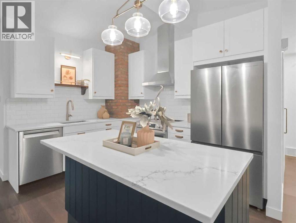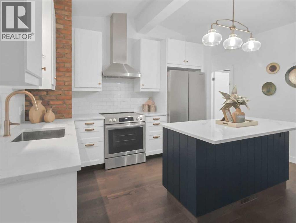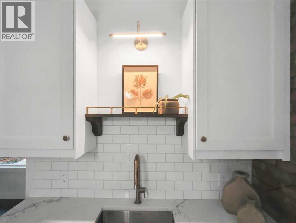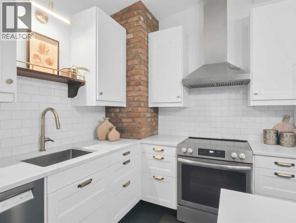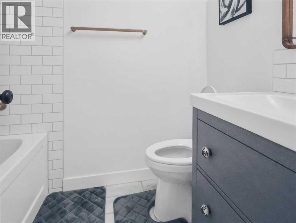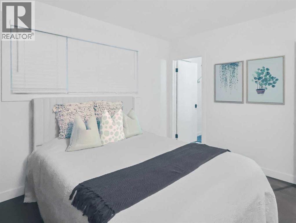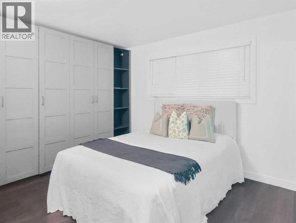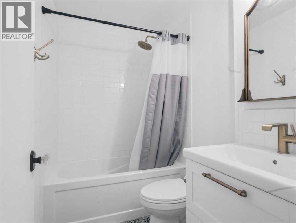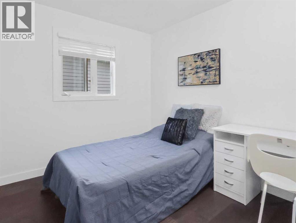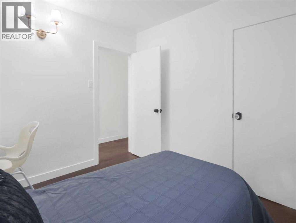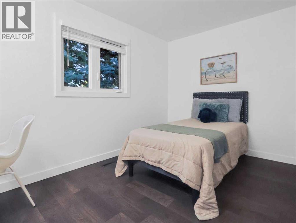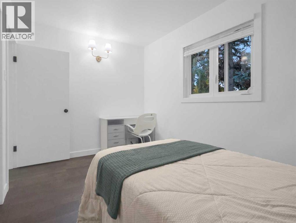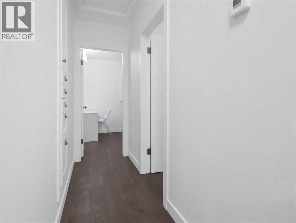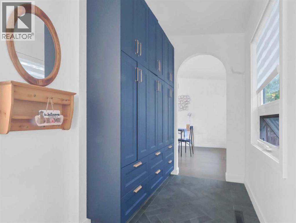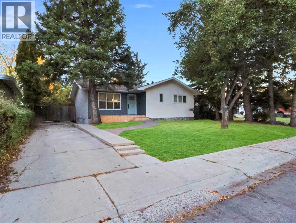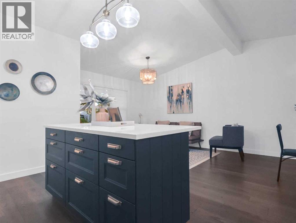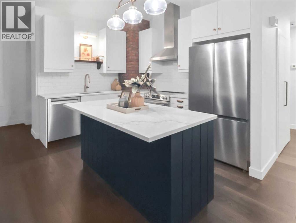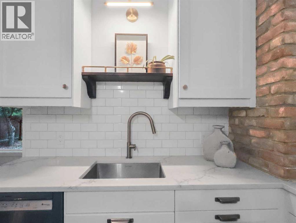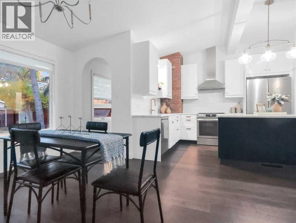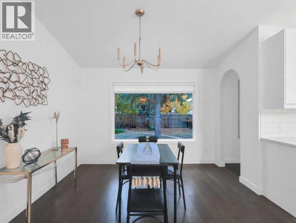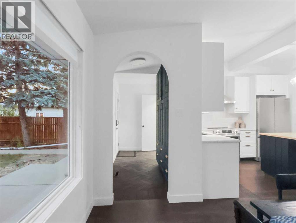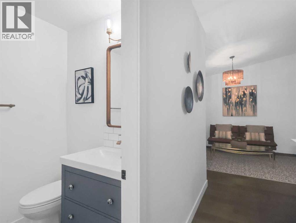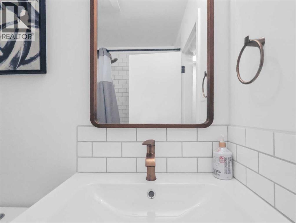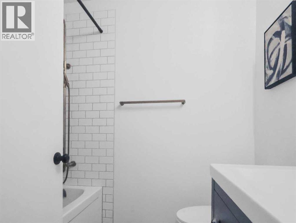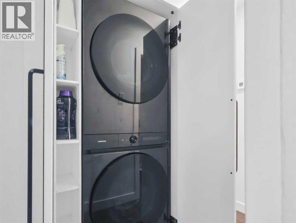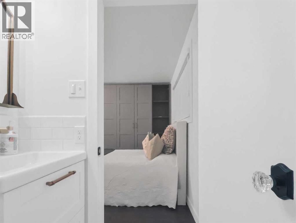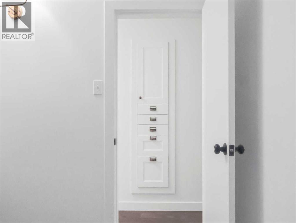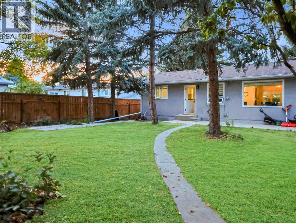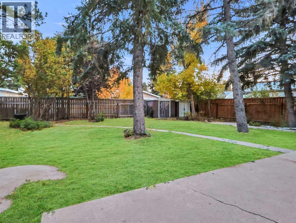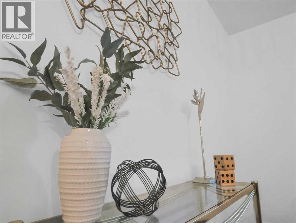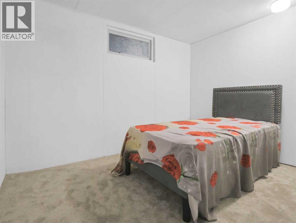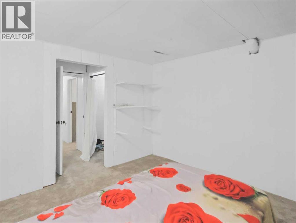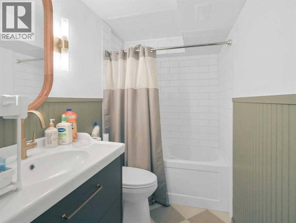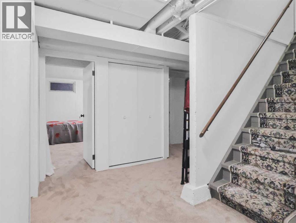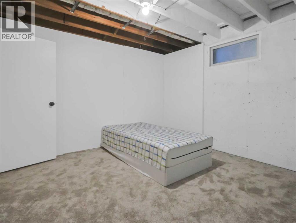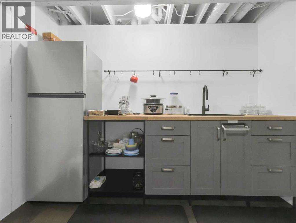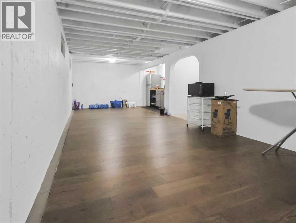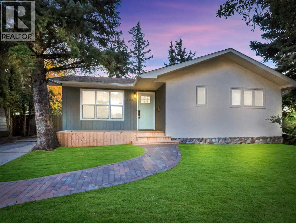2618 21 Avenue S Lethbridge, Alberta T1K 1H8
$475,000
Modern Elegance Meets Southside Charm Step inside this beautifully renovated southside bungalow a true showcase of luxury, style, and comfort. Designed with a sleek open-concept layout, this home is finished to perfection with high-end upgrades in every corner.The chef-inspired kitchen features sparkling quartz countertops, brand-new stainless steel appliances, and statement designer lighting that sets the perfect mood. Rich hardwood floors flow seamlessly throughout the main level, adding warmth and sophistication to every space.Upstairs, you’ll find three spacious bedrooms, including a private ensuite and a stunning main floor bath — ideal for family living or hosting guests. Expansive new windows fill the home with natural light, creating an airy and inviting atmosphere.The finished basement is a retreat of its own, offering two additional bedrooms, a 4-piece bathroom, and a wet-bar perfect for extended family, entertaining, and has a future suite potential -subject to approval and permitting by the city/municipality.Set across from the peaceful green strip in a highly desirable southside location, this home blends the modern luxury you crave with the timeless charm of a mature neighborhood. (id:63321)
Property Details
| MLS® Number | A2261409 |
| Property Type | Single Family |
| Neigbourhood | Agnes Davidson |
| Community Name | Agnes Davidson |
| Features | Other, Back Lane, Wet Bar |
| Parking Space Total | 2 |
| Plan | 151jk |
| Structure | None |
Building
| Bathroom Total | 3 |
| Bedrooms Above Ground | 3 |
| Bedrooms Below Ground | 2 |
| Bedrooms Total | 5 |
| Appliances | Refrigerator, Range - Electric, Dishwasher, Hood Fan, Washer & Dryer |
| Architectural Style | Bungalow |
| Basement Development | Finished |
| Basement Features | Separate Entrance |
| Basement Type | Full (finished) |
| Constructed Date | 1961 |
| Construction Style Attachment | Detached |
| Cooling Type | None |
| Exterior Finish | Stucco, Wood Siding |
| Flooring Type | Hardwood, Tile |
| Foundation Type | Poured Concrete |
| Heating Fuel | Natural Gas |
| Heating Type | Forced Air |
| Stories Total | 1 |
| Size Interior | 1,069 Ft2 |
| Total Finished Area | 1068.61 Sqft |
| Type | House |
Parking
| Other | |
| Parking Pad |
Land
| Acreage | No |
| Fence Type | Fence |
| Size Frontage | 17.68 M |
| Size Irregular | 6057.00 |
| Size Total | 6057 Sqft|4,051 - 7,250 Sqft |
| Size Total Text | 6057 Sqft|4,051 - 7,250 Sqft |
| Zoning Description | R-l |
Rooms
| Level | Type | Length | Width | Dimensions |
|---|---|---|---|---|
| Basement | 4pc Bathroom | 3.07 M x 1.43 M | ||
| Basement | Bedroom | 3.22 M x 3.32 M | ||
| Basement | Bedroom | 3.69 M x 3.42 M | ||
| Basement | Recreational, Games Room | 9.04 M x 3.36 M | ||
| Main Level | 4pc Bathroom | 1.50 M x 2.19 M | ||
| Main Level | 4pc Bathroom | 1.50 M x 2.19 M | ||
| Main Level | Bedroom | 2.47 M x 3.85 M | ||
| Main Level | Bedroom | 2.70 M x 2.81 M | ||
| Main Level | Dining Room | 2.18 M x 3.45 M | ||
| Main Level | Kitchen | 4.41 M x 2.65 M | ||
| Main Level | Living Room | 5.22 M x 3.36 M | ||
| Main Level | Other | 1.64 M x 3.53 M | ||
| Main Level | Primary Bedroom | 3.09 M x 3.85 M |
https://www.realtor.ca/real-estate/28942147/2618-21-avenue-s-lethbridge-agnes-davidson
Contact Us
Contact us for more information

Jot Singh
Associate
(403) 648-2765
www.linkedin.com/in/jotsingh
instagram.com/buildwealthwithjot?igshid=OGQ5ZDc2ODk2ZA==
700 - 1816 Crowchild Trail Nw
Calgary, Alberta T2M 3Y7
(403) 262-7653
(403) 648-2765
Shivampreet Singh
Associate
(403) 648-2765
700 - 1816 Crowchild Trail Nw
Calgary, Alberta T2M 3Y7
(403) 262-7653
(403) 648-2765

